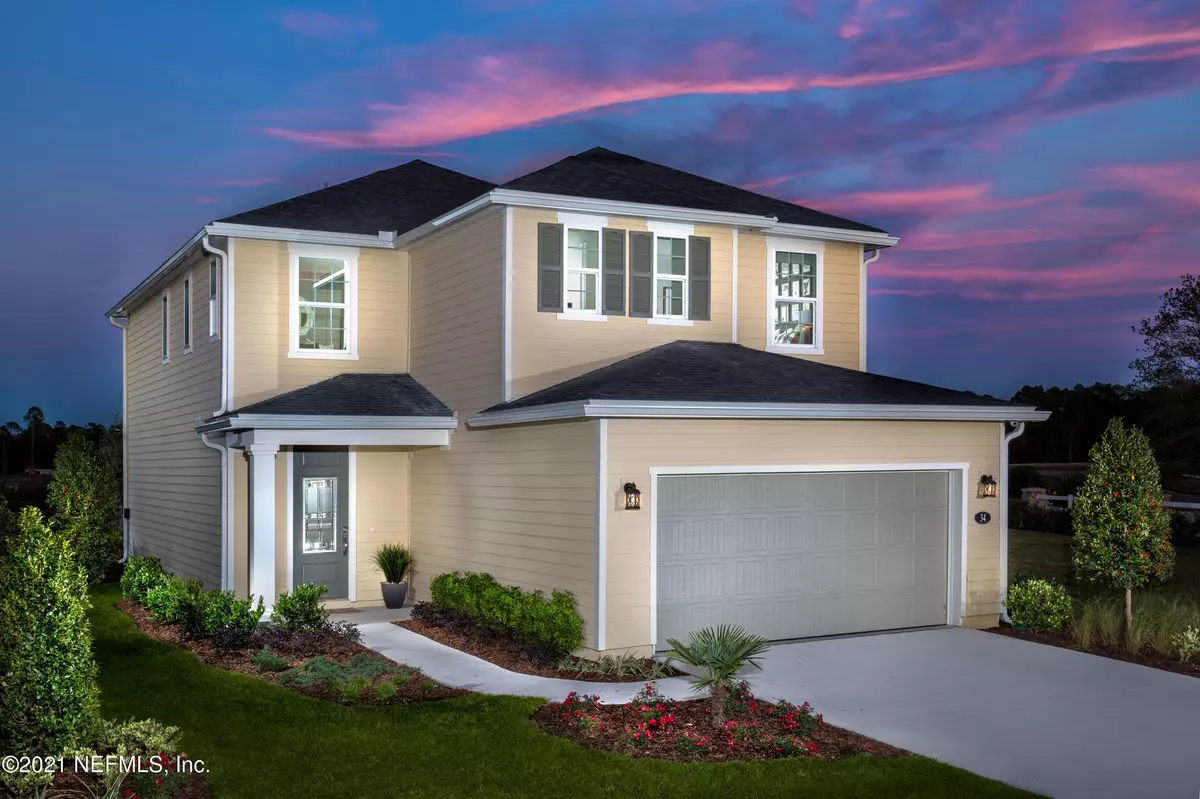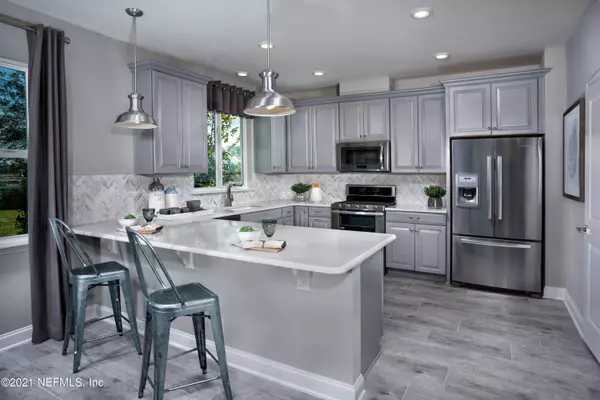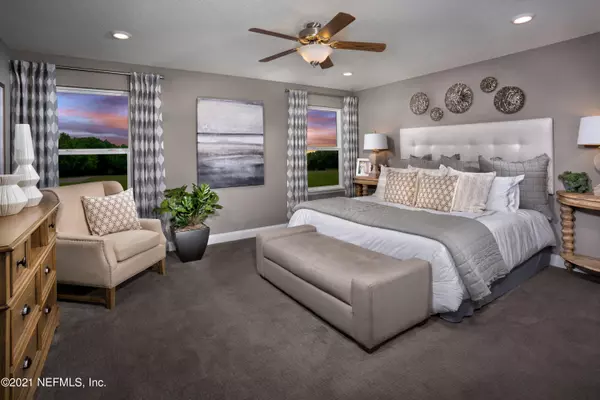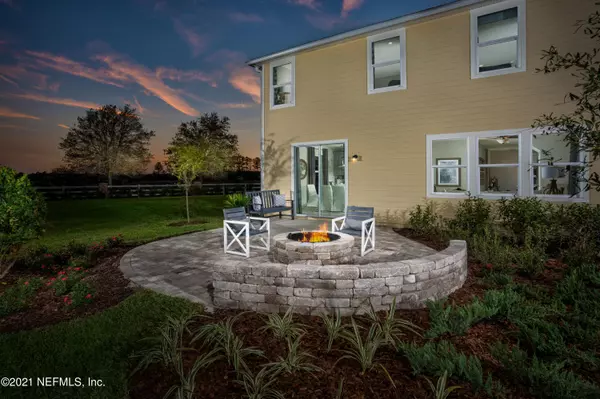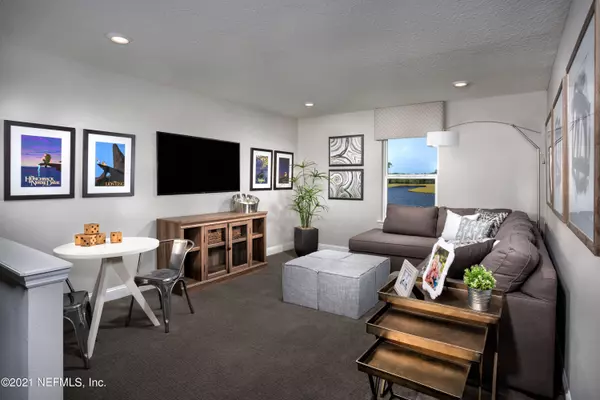$385,990
$385,990
For more information regarding the value of a property, please contact us for a free consultation.
34 BLUEJACK LN St Augustine, FL 32095
4 Beds
3 Baths
2,387 SqFt
Key Details
Sold Price $385,990
Property Type Other Types
Sub Type Single Family Residence
Listing Status Sold
Purchase Type For Sale
Square Footage 2,387 sqft
Price per Sqft $161
Subdivision Bannon Lakes
MLS Listing ID 1089462
Sold Date 02/25/21
Style Traditional
Bedrooms 4
Full Baths 3
HOA Fees $19/ann
HOA Y/N Yes
Originating Board realMLS (Northeast Florida Multiple Listing Service)
Year Built 2017
Property Description
As you enter this elegant home, you are welcomed with an 8' door adorned with beautiful inset glass and 9' ceilings throughout the first floor. Large open and airy great room and sophisticated kitchen with quartz solid surface countertops, cool gray 42' cabinets with crown mold, beautiful back splash, stainless steel appliances with gas double oven and French door refrigerator. This beautifully designed 4 bedroom, 3 bathroom with large loft features 6 panel interior doors throughout, upgraded lighting, and luxury tile flooring throughout the first floor with carpet in the upstairs loft and bedrooms. The first floor has 1 of the 4 bedrooms designed as an in-law/guest suite and has 1 of the 3 full bathroom downstairs. Enjoy evenings on your back porch, with long range views across large lake to Amenities Center Island. This home also features the KB Connect- Smart Tech Package, WIFI enabled Energy Star qualified smart thermostat, pre-wired for ceiling fans, garage door opener, and is pre-wired for a security system. This home is Energy Star verified by an independent third party inspector.
Location
State FL
County St. Johns
Community Bannon Lakes
Area 306-World Golf Village Area-Ne
Direction From I-95 south, exit International Golf Parkway, turn left. Go east approx 1 mile to Bannon Lakes Blvd turn left then take second left on Blue Jack Lane. Home is at 34 Bluejack Lane
Interior
Interior Features Breakfast Bar, Entrance Foyer, In-Law Floorplan, Kitchen Island, Pantry, Primary Bathroom -Tub with Separate Shower, Walk-In Closet(s)
Heating Central, Electric, Other
Cooling Central Air
Flooring Tile
Exterior
Parking Features Additional Parking, Garage, Garage Door Opener
Garage Spaces 2.0
Fence Vinyl
Pool None
Utilities Available Cable Connected, Natural Gas Available, Other
Amenities Available Basketball Court, Clubhouse, Fitness Center, Jogging Path, Laundry, Playground, Tennis Court(s), Trash
Waterfront Description Lake Front,Waterfront Community
Roof Type Shingle
Porch Patio
Total Parking Spaces 2
Private Pool No
Building
Lot Description Sprinklers In Front, Sprinklers In Rear
Sewer Public Sewer
Water Public
Architectural Style Traditional
Structure Type Fiber Cement,Frame
New Construction No
Schools
Elementary Schools Mill Creek Academy
Middle Schools Mill Creek Academy
High Schools Allen D. Nease
Others
HOA Fee Include Pest Control
Security Features Smoke Detector(s)
Acceptable Financing Cash, Conventional, FHA, VA Loan
Listing Terms Cash, Conventional, FHA, VA Loan
Read Less
Want to know what your home might be worth? Contact us for a FREE valuation!

Our team is ready to help you sell your home for the highest possible price ASAP
Bought with DJ & LINDSEY REAL ESTATE

