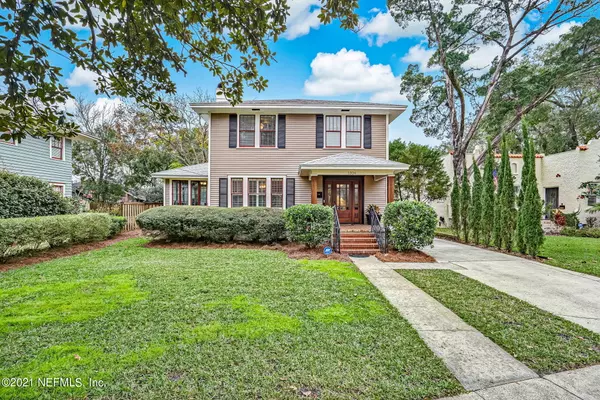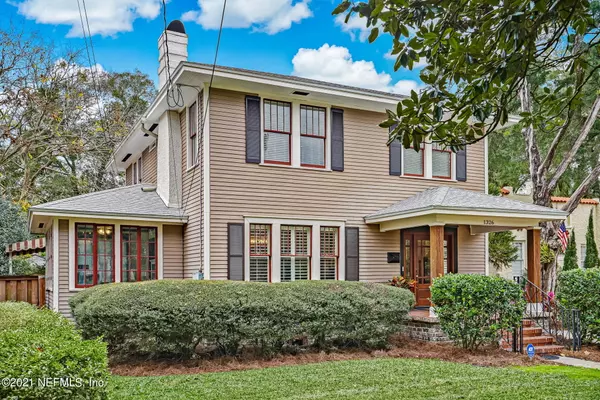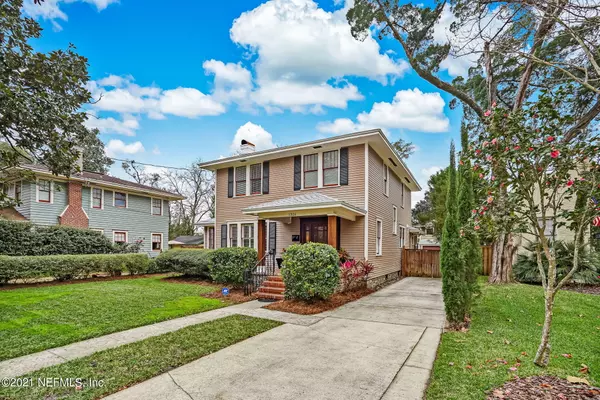$680,000
$700,000
2.9%For more information regarding the value of a property, please contact us for a free consultation.
1326 AVONDALE AVE Jacksonville, FL 32205
3 Beds
3 Baths
2,708 SqFt
Key Details
Sold Price $680,000
Property Type Single Family Home
Sub Type Single Family Residence
Listing Status Sold
Purchase Type For Sale
Square Footage 2,708 sqft
Price per Sqft $251
Subdivision Avondale
MLS Listing ID 1089658
Sold Date 03/26/21
Style Traditional
Bedrooms 3
Full Baths 3
HOA Y/N No
Originating Board realMLS (Northeast Florida Multiple Listing Service)
Year Built 1924
Lot Dimensions 60 x 145
Property Description
Looking for the best of the old and the new? You have found it in this Avondale Ave home loaded with charm and character! Wonderful old-world details abound from the huge back porch, beautiful wood floors and lots of original moldings and woodwork . This immaculate home has a fabulous gourmet kitchen with Kitchen Aid appliances including a refrigerator with a charcuterie board, beautiful granite counters, and a built-in paper towel roll holder. The stunning master bath is to die for. The shower is so large it has room for free standing tub. Enjoy your morning coffee in on the spacious back porch with hot tub. Ready to work out or need a home office? There is one car garage with bonus room over it. The shoppes and restaurants of Avondale and the St. John's River are a short stroll
Location
State FL
County Duval
Community Avondale
Area 032-Avondale
Direction From the shoppes of Avondale, take St. Johns to Left on Edgewood Ave. Right on Park St. Left on Avondale Ave. Home is on the Left just before Remington St.
Interior
Interior Features Breakfast Bar, Built-in Features, Entrance Foyer, Kitchen Island, Primary Bathroom -Tub with Separate Shower
Heating Central
Cooling Central Air
Flooring Tile, Wood
Fireplaces Number 2
Fireplaces Type Wood Burning
Fireplace Yes
Laundry Electric Dryer Hookup, Washer Hookup
Exterior
Parking Features Detached, Garage
Garage Spaces 1.0
Fence Back Yard
Pool None
Utilities Available Natural Gas Available
Roof Type Shingle
Total Parking Spaces 1
Private Pool No
Building
Lot Description Historic Area
Sewer Public Sewer
Water Public
Architectural Style Traditional
Structure Type Wood Siding
New Construction No
Others
Tax ID 0797950000
Acceptable Financing Cash, Conventional, FHA, VA Loan
Listing Terms Cash, Conventional, FHA, VA Loan
Read Less
Want to know what your home might be worth? Contact us for a FREE valuation!

Our team is ready to help you sell your home for the highest possible price ASAP
Bought with WATSON REALTY CORP






