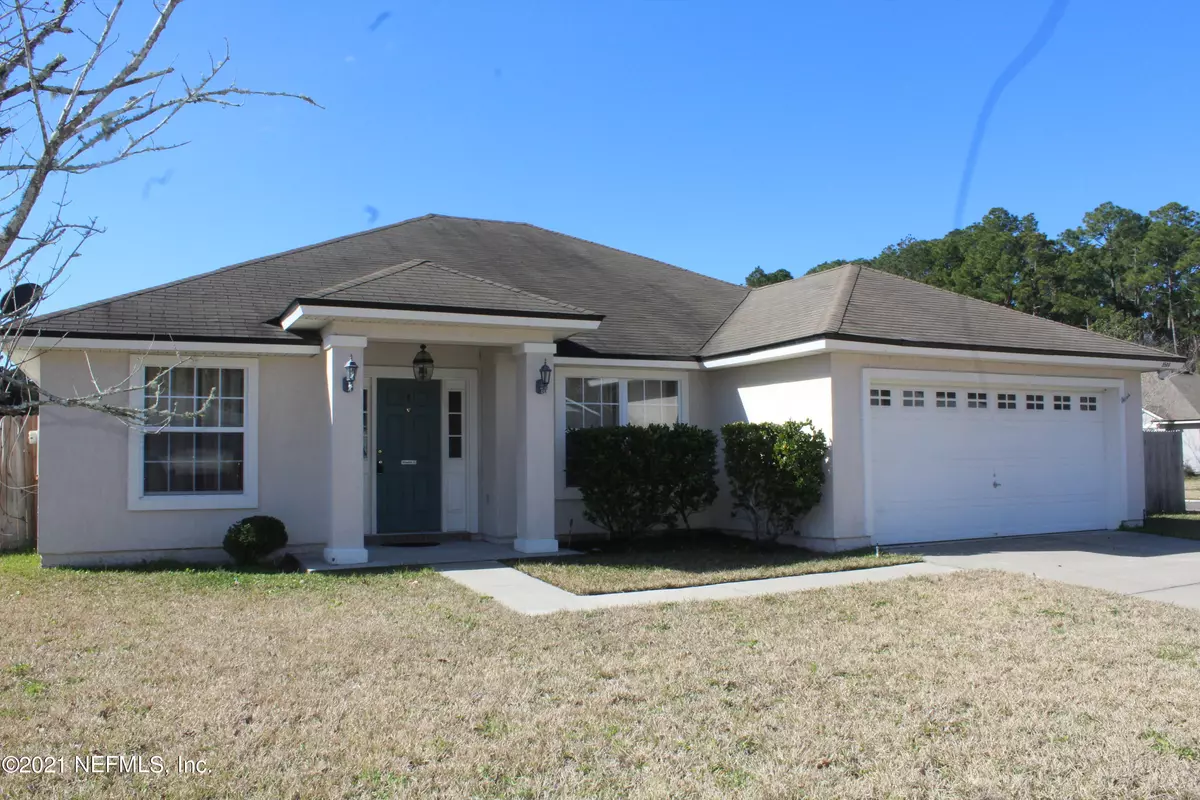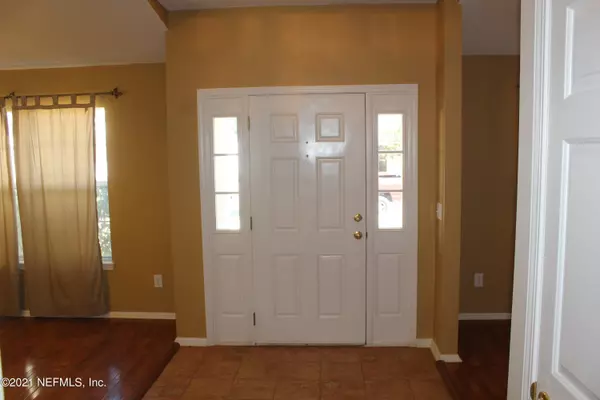$240,000
$229,900
4.4%For more information regarding the value of a property, please contact us for a free consultation.
3568 AYRSHIRE ST Jacksonville, FL 32226
3 Beds
2 Baths
1,694 SqFt
Key Details
Sold Price $240,000
Property Type Single Family Home
Sub Type Single Family Residence
Listing Status Sold
Purchase Type For Sale
Square Footage 1,694 sqft
Price per Sqft $141
Subdivision Sheffield Village
MLS Listing ID 1091257
Sold Date 02/12/21
Style Contemporary
Bedrooms 3
Full Baths 2
HOA Fees $6/ann
HOA Y/N Yes
Originating Board realMLS (Northeast Florida Multiple Listing Service)
Year Built 2005
Property Description
Multiple Offer Scenario. Please have best and final offer submitted NLT 5:00 PM 2/22/2021. This super sweet and affordable 3/2 home in highly desirable Sheffield Village features an open floor plan and beautiful hard wood floors. Separate Living Room and Dining Room with a vaulted ceiling in the Family room and a cozy fireplace. The kitchen is huge with tons of cabinets, extended counter space, and breakfast nook. It has a split floor plan with the owner's suite including a walk-in closet and private bath with garden tub and stand-up shower. The two guest rooms and guest bath are located across the home for maximum peace and quiet. It is large corner lot with a fenced back yard. Sheffield Village is located in walking distance to New Berlin Elementary and Robert Sheffield Par
Location
State FL
County Duval
Community Sheffield Village
Area 096-Ft George/Blount Island/Cedar Point
Direction From I-295 take Alta Dr to Yellow Bluff Dr to New Berlin Road. RT on New Berlin Rd. LT into subdivision (second entrance) on Ayrshire St E. RT on Black Angus Dr and LT on Ayrshire St. Property on LT
Interior
Interior Features Entrance Foyer, Pantry, Primary Bathroom -Tub with Separate Shower, Split Bedrooms, Walk-In Closet(s)
Heating Central, Heat Pump
Cooling Central Air
Flooring Tile, Wood
Fireplaces Number 1
Fireplace Yes
Exterior
Parking Features Attached, Garage
Garage Spaces 2.0
Fence Back Yard, Wood
Pool None
Amenities Available Playground
Roof Type Shingle
Porch Patio
Total Parking Spaces 2
Private Pool No
Building
Lot Description Corner Lot
Sewer Public Sewer
Water Public
Architectural Style Contemporary
Structure Type Stucco,Vinyl Siding
New Construction No
Others
Tax ID 1065786965
Security Features Smoke Detector(s)
Acceptable Financing Cash, Conventional, FHA, VA Loan
Listing Terms Cash, Conventional, FHA, VA Loan
Read Less
Want to know what your home might be worth? Contact us for a FREE valuation!

Our team is ready to help you sell your home for the highest possible price ASAP
Bought with THE SHOP REAL ESTATE CO





