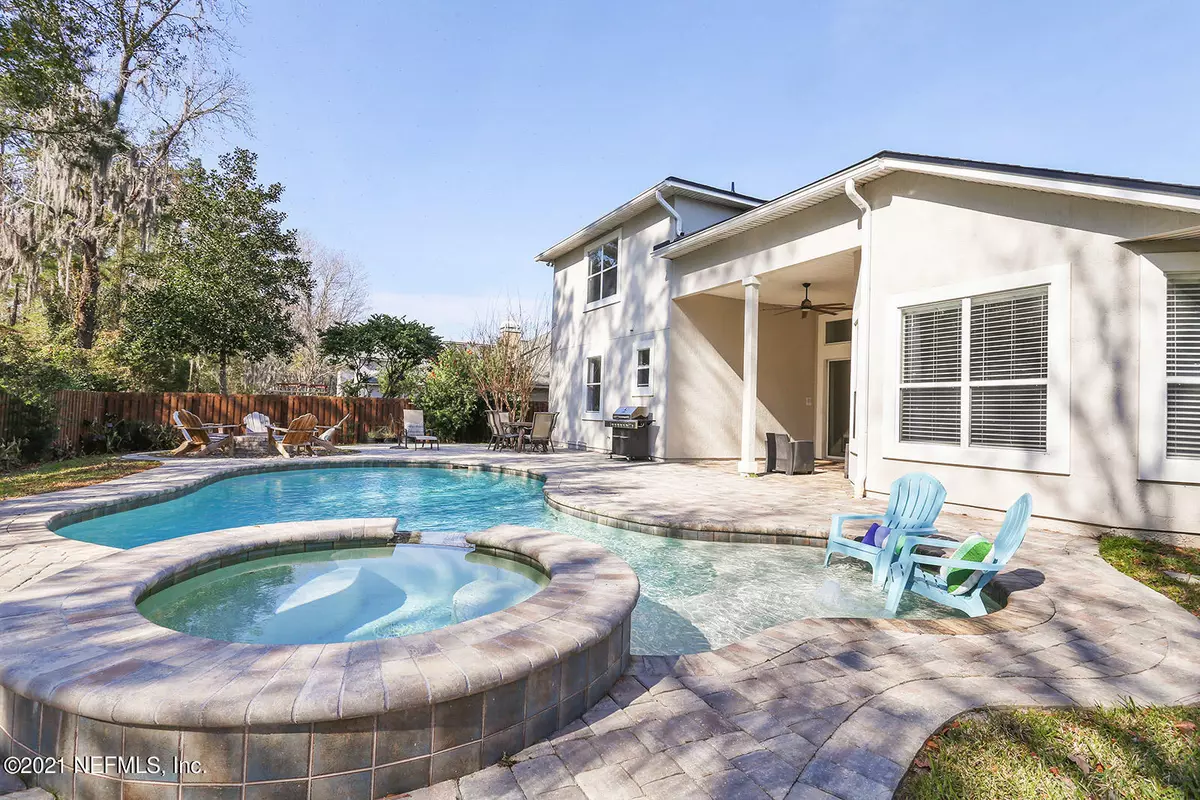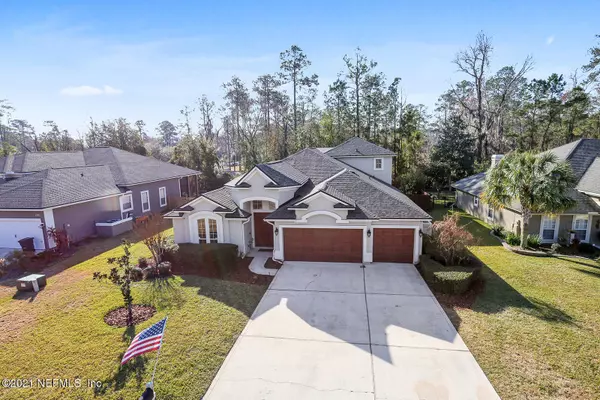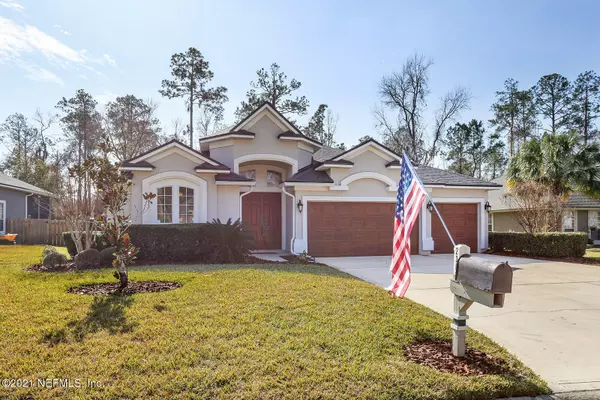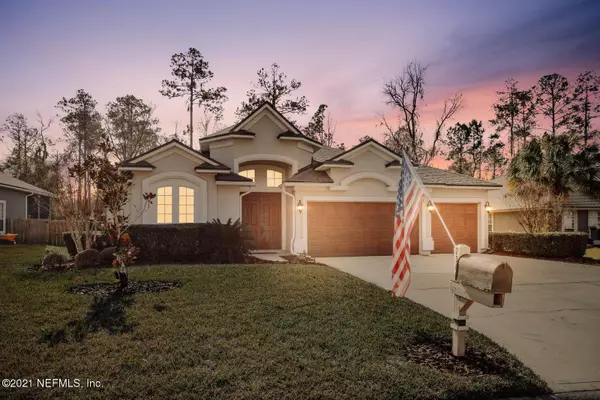$495,000
$500,000
1.0%For more information regarding the value of a property, please contact us for a free consultation.
2383 STONEY GLEN DR Orange Park, FL 32003
5 Beds
4 Baths
3,090 SqFt
Key Details
Sold Price $495,000
Property Type Single Family Home
Sub Type Single Family Residence
Listing Status Sold
Purchase Type For Sale
Square Footage 3,090 sqft
Price per Sqft $160
Subdivision Eagle Harbor
MLS Listing ID 1091536
Sold Date 03/03/21
Style Traditional
Bedrooms 5
Full Baths 4
HOA Fees $4/ann
HOA Y/N Yes
Originating Board realMLS (Northeast Florida Multiple Listing Service)
Year Built 2002
Property Description
Rare 5 bedroom home includes 2 master suites one on the 1st floor, 4 full baths, salt water pool with mobile automation phone control, heated spa, fire pit, 3 car garage, brand new roof, new AC unit upstairs, beautiful wood floors, new quartz counters, new backsplash, stainless appliances, new carpeting, updated lighting throughout with high ceilings, beautiful architectural details, walls of windows for bright natural light, full exterior cameras for added security in one of the top school districts in Florida located in the highly sought after resort style amenitized golf community of Eagle Harbor a mile from the doctors lake dock and boat launch. Perfectly located in walking or golf cart ride to schools, golf club, tennis, soccer and pools. A bike ride away from restaurants and shopping shopping
Location
State FL
County Clay
Community Eagle Harbor
Area 122-Fleming Island-Nw
Direction I295 to 17 south to right on 220 to right on Lakeshore to left on country walk to left on stoney glenn. Home is on the left.
Interior
Interior Features Breakfast Bar, Breakfast Nook, Built-in Features, Entrance Foyer, Kitchen Island, Pantry, Primary Bathroom -Tub with Separate Shower, Primary Downstairs, Vaulted Ceiling(s), Walk-In Closet(s)
Heating Central
Cooling Central Air
Flooring Carpet, Tile, Wood
Laundry Electric Dryer Hookup, Washer Hookup
Exterior
Parking Features Additional Parking, Attached, Garage, Garage Door Opener
Garage Spaces 3.0
Fence Back Yard
Pool In Ground
Amenities Available Clubhouse, Fitness Center, Golf Course, Jogging Path, Tennis Court(s)
Roof Type Shingle
Porch Covered, Patio, Porch
Total Parking Spaces 3
Private Pool No
Building
Lot Description Sprinklers In Front, Sprinklers In Rear
Sewer Public Sewer
Water Public
Architectural Style Traditional
Structure Type Frame,Stucco
New Construction No
Schools
Elementary Schools Fleming Island
Middle Schools Lakeside
High Schools Fleming Island
Others
Tax ID 31042602126203517
Security Features Security System Owned,Smoke Detector(s)
Acceptable Financing Cash, Conventional, FHA, VA Loan
Listing Terms Cash, Conventional, FHA, VA Loan
Read Less
Want to know what your home might be worth? Contact us for a FREE valuation!

Our team is ready to help you sell your home for the highest possible price ASAP
Bought with COLDWELL BANKER VANGUARD REALTY






