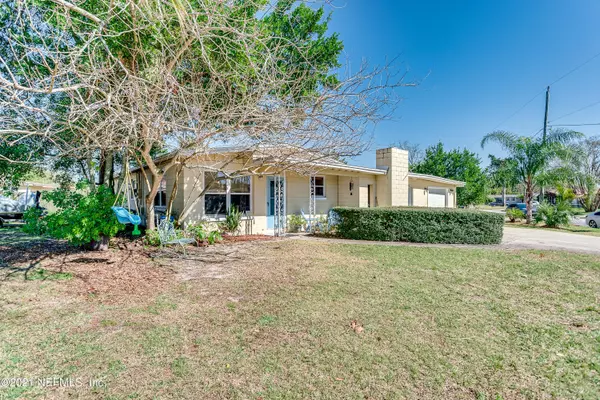$405,000
$419,000
3.3%For more information regarding the value of a property, please contact us for a free consultation.
26 SAN PABLO CIR S Jacksonville Beach, FL 32250
3 Beds
2 Baths
1,684 SqFt
Key Details
Sold Price $405,000
Property Type Single Family Home
Sub Type Single Family Residence
Listing Status Sold
Purchase Type For Sale
Square Footage 1,684 sqft
Price per Sqft $240
Subdivision San Pablo Manor
MLS Listing ID 1092616
Sold Date 03/09/21
Style Ranch
Bedrooms 3
Full Baths 2
HOA Y/N No
Originating Board realMLS (Northeast Florida Multiple Listing Service)
Year Built 1958
Property Description
Largest Corner lot in the neighborhood! Walking distance to San Pablo Elementary, Fletcher Middle and High School. Short bike to the beach! Spacious eat in kitchen features white cabinets and stainless steel appliances. Owners suite has french doors that lead to patio oasis, walk in closet and custom walk in shower. 3rd bedroom has private back yard access and walk in closet. The family room has an all brick fireplace and slider entrance to patio. Plenty of storage for all your outdoor toys! Triple drive way for boat parking. Newer roof (shingled 2015/rolled flat 2018) HVAC (2015) & Duct Trunk Line (2020) Low E windows (2010)
Location
State FL
County Duval
Community San Pablo Manor
Area 213-Jacksonville Beach-Nw
Direction Head East on Beach Blvd to Penman Rd. Turn left onto 13th St N. Turn Right and go 1 block to San Pablo Cr Turn right home will be on the left corner.
Interior
Interior Features Eat-in Kitchen, Primary Bathroom - Shower No Tub, Primary Downstairs, Walk-In Closet(s)
Heating Central
Cooling Central Air
Flooring Laminate, Tile
Fireplaces Number 1
Fireplaces Type Wood Burning
Fireplace Yes
Laundry Electric Dryer Hookup, Washer Hookup
Exterior
Parking Features Additional Parking, RV Access/Parking
Fence Back Yard
Pool None
Roof Type Shingle
Porch Patio
Private Pool No
Building
Lot Description Sprinklers In Front, Sprinklers In Rear
Sewer Public Sewer
Water Public
Architectural Style Ranch
Structure Type Concrete
New Construction No
Others
Tax ID 1782270000
Acceptable Financing Cash, Conventional, FHA, VA Loan
Listing Terms Cash, Conventional, FHA, VA Loan
Read Less
Want to know what your home might be worth? Contact us for a FREE valuation!

Our team is ready to help you sell your home for the highest possible price ASAP
Bought with KST GROUP LLC





