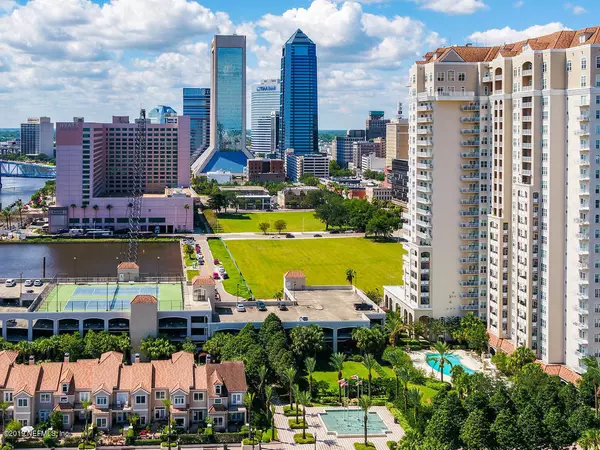$474,000
$474,900
0.2%For more information regarding the value of a property, please contact us for a free consultation.
434 E BAY ST Jacksonville, FL 32202
2 Beds
3 Baths
2,180 SqFt
Key Details
Sold Price $474,000
Property Type Townhouse
Sub Type Townhouse
Listing Status Sold
Purchase Type For Sale
Square Footage 2,180 sqft
Price per Sqft $217
Subdivision Berkman Townhomes
MLS Listing ID 1082264
Sold Date 02/16/21
Style Spanish
Bedrooms 2
Full Baths 2
Half Baths 1
HOA Fees $447/mo
HOA Y/N Yes
Originating Board realMLS (Northeast Florida Multiple Listing Service)
Year Built 2003
Property Description
Lux Riverfront Townhome with large kitchen, stainless steel appliances, separate dining and breakfast areas, wood floors, fireplace, wet bar, wine cooler, ceiling fans, centralized vacuum system and more. 2 Bdrms & Den on upper floor with built-ins in WIC's. Master suite has large bath with sep shower & spa tub. Guest bedroom has custom balcony overlooking River. 2 parking spaces in garage and gated front & rear garden areas, incl gateway to Riverwalk.
Located on the Riverwalk in downtown Jax, an easy walk to the office core, TIAA Field & the Jaguars, the Baseball Grounds, and 5 concert venues. TH amenities include 24/7 Concierge, onsite mgmt, tennis & squash courts, fitness ctr, great pool, Swedish sauna, steam room, hot tub, business center. Slips available at adjacent marina.
Location
State FL
County Duval
Community Berkman Townhomes
Area 073-Downtown Jacksonville-Northbank
Direction From south take I-95 to Main St bridge exit; cross bridge to Bay St; right 3 blocks to Liberty St; right on Liberty; Street parking available along River edge.
Interior
Interior Features Breakfast Bar, Built-in Features, Entrance Foyer, Pantry, Primary Bathroom -Tub with Separate Shower, Split Bedrooms, Vaulted Ceiling(s), Walk-In Closet(s)
Heating Central
Cooling Central Air
Flooring Wood
Fireplaces Number 1
Furnishings Unfurnished
Fireplace Yes
Exterior
Garage Spaces 2.0
Fence Full, Wrought Iron
Pool Community
Utilities Available Natural Gas Available
Amenities Available Boat Dock, Fitness Center, Jogging Path, Sauna, Tennis Court(s), Trash
Waterfront Description Navigable Water,Ocean Front,River Front
View River
Porch Front Porch, Patio
Total Parking Spaces 2
Private Pool No
Building
Sewer Public Sewer
Water Public
Architectural Style Spanish
New Construction No
Schools
Elementary Schools Long Branch
Middle Schools Matthew Gilbert
High Schools Stanton
Others
Tax ID 0733585080
Read Less
Want to know what your home might be worth? Contact us for a FREE valuation!

Our team is ready to help you sell your home for the highest possible price ASAP
Bought with LMH REALTY LLC






