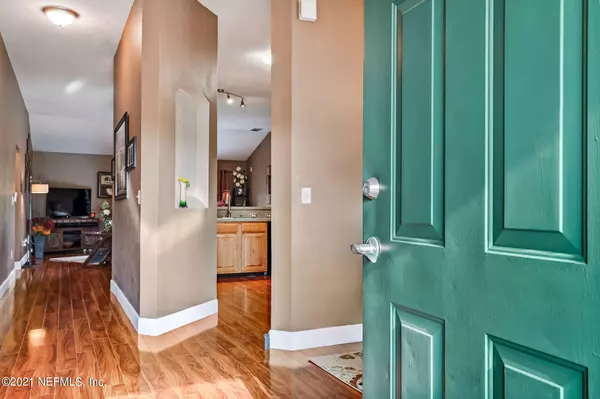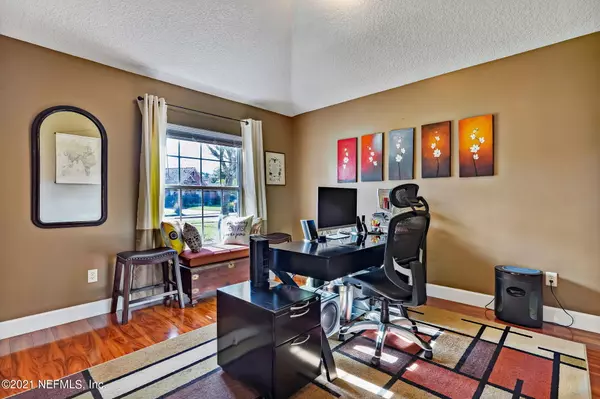$340,000
$350,000
2.9%For more information regarding the value of a property, please contact us for a free consultation.
5333 LIBERTY LAKE DR S Jacksonville, FL 32258
3 Beds
2 Baths
2,078 SqFt
Key Details
Sold Price $340,000
Property Type Single Family Home
Sub Type Single Family Residence
Listing Status Sold
Purchase Type For Sale
Square Footage 2,078 sqft
Price per Sqft $163
Subdivision Waterford Estates
MLS Listing ID 1094759
Sold Date 03/31/21
Style Ranch
Bedrooms 3
Full Baths 2
HOA Fees $52/ann
HOA Y/N Yes
Originating Board realMLS (Northeast Florida Multiple Listing Service)
Year Built 2003
Property Description
Beautiful one story brick home located in peaceful Waterford Estates. Home has 3 bedrooms/2 baths, open spacious kitchen overlooks family room. Large master suite offers bath w/ 2 separate vanities, soaking tub and separate shower. Kitchen has eat in area and black appliances. Formal Dining/Living rooms are being used as his/her offices. Relax in the evening on your oversized paver patio while you enjoy the peaceful pond to preserve view complete with wildlife. Backyard faces East so you will always have shade in the evening. Garage door, Thermostat, and Ring Doorbell all are Smart Devices and controlled by an app. Roof is new in September 2020, AC new is May 2020, HWH 5 years old and home also has a water softener. This home has been loved.
Location
State FL
County Duval
Community Waterford Estates
Area 014-Mandarin
Direction 295 to San Jose Blvd S. Left on Loretto Rd (turns into Greenland Rd). Right on Coastal Ln. Left on Lake Fern Dr. Right on London Lake Dr W. Left on Summit Lake Dr. Right on Liberty Lake Dr S.
Interior
Interior Features Breakfast Bar, Eat-in Kitchen, Entrance Foyer, Pantry, Primary Bathroom -Tub with Separate Shower, Primary Downstairs, Split Bedrooms, Vaulted Ceiling(s), Walk-In Closet(s)
Heating Central
Cooling Central Air
Flooring Laminate
Exterior
Garage Attached, Garage
Garage Spaces 2.0
Fence Back Yard
Pool Community
Amenities Available Basketball Court, Clubhouse, Playground, Tennis Court(s)
Waterfront Yes
Waterfront Description Pond
View Protected Preserve
Roof Type Shingle
Porch Patio
Parking Type Attached, Garage
Total Parking Spaces 2
Private Pool No
Building
Lot Description Cul-De-Sac
Sewer Public Sewer
Water Public
Architectural Style Ranch
Structure Type Frame
New Construction No
Schools
Elementary Schools Greenland Pines
Middle Schools Twin Lakes Academy
High Schools Mandarin
Others
Tax ID 1571483990
Acceptable Financing Cash, Conventional, FHA, VA Loan
Listing Terms Cash, Conventional, FHA, VA Loan
Read Less
Want to know what your home might be worth? Contact us for a FREE valuation!

Our team is ready to help you sell your home for the highest possible price ASAP
Bought with ROUND TABLE REALTY






