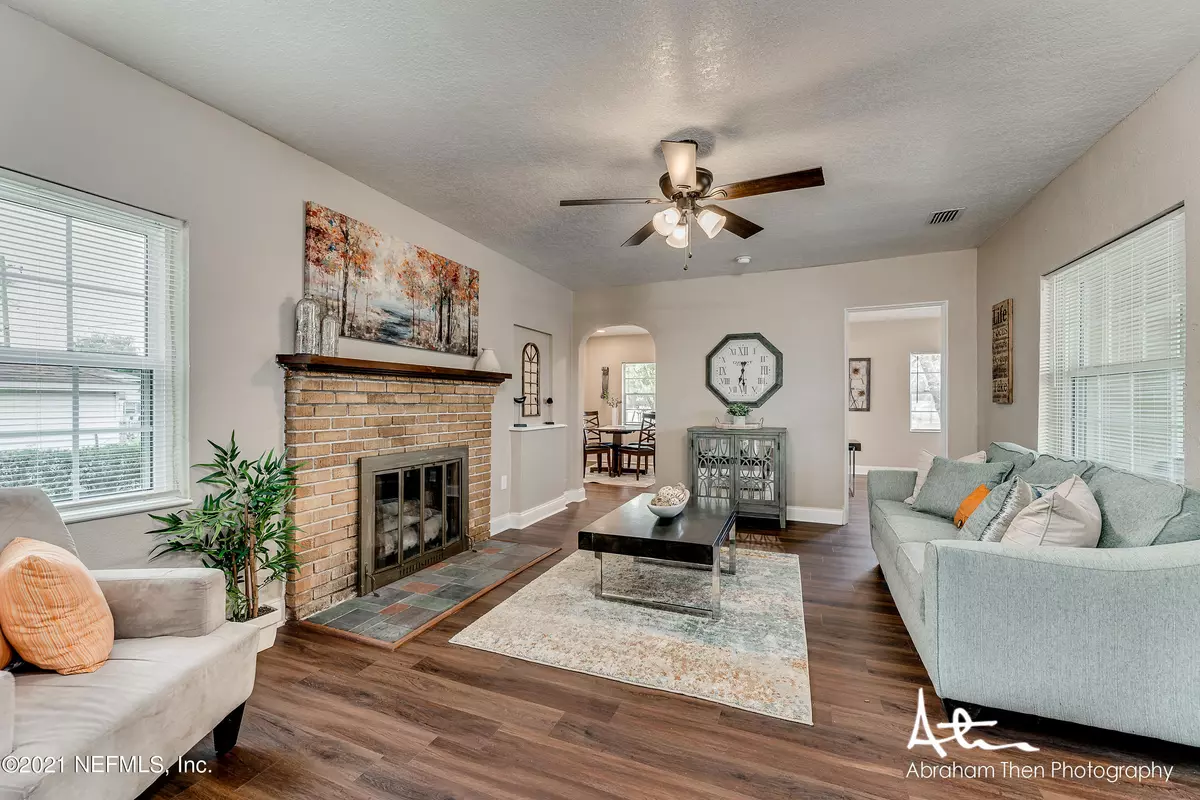$170,000
$160,000
6.3%For more information regarding the value of a property, please contact us for a free consultation.
5722 SILVER PLZ Jacksonville, FL 32208
3 Beds
2 Baths
1,246 SqFt
Key Details
Sold Price $170,000
Property Type Single Family Home
Sub Type Single Family Residence
Listing Status Sold
Purchase Type For Sale
Square Footage 1,246 sqft
Price per Sqft $136
Subdivision Pearl Court
MLS Listing ID 1095495
Sold Date 03/24/21
Style Traditional
Bedrooms 3
Full Baths 2
HOA Y/N No
Originating Board realMLS (Northeast Florida Multiple Listing Service)
Year Built 1946
Lot Dimensions 73x113
Property Description
Beautiful renovated residence on large corner lot close to schools, main roadways, entertainment, downtown and 30 minutes to Beaches. This home offers luxury vinyl wood look planks throughout. Open & flowing floor plan allows for entertaining featuring an all-brick fireplace. New custom kitchen complete with stainless steel appliances, handmade butcher block, recessed lighting, and lots of natural sunlight. Split bedrooms are perfect for any lifestyle and offer privacy from the owner's suite. Unlike others, this offers an oversized detached 2 car garage with limitless possibilities for hobbies and storage. Enjoy morning coffee on a grand front porch with lots of space for seating and porch swing. Also, fantastic rental potential for those looking to increase their investment portfolio! Make sure to check out features for list of upgrades.
Location
State FL
County Duval
Community Pearl Court
Area 071-Brentwood/Evergreen
Direction From 95 N, exit on 335 Golfair blvd. R on Golfair, R on W 44th, L on N Pearl, R on W 48th, 1st right onto Silver plaza.
Interior
Interior Features Breakfast Bar, Breakfast Nook, Eat-in Kitchen, Kitchen Island, Pantry, Primary Bathroom - Shower No Tub, Split Bedrooms, Walk-In Closet(s)
Heating Central
Cooling Central Air
Flooring Vinyl
Fireplaces Number 1
Fireplaces Type Wood Burning
Fireplace Yes
Laundry Electric Dryer Hookup, Washer Hookup
Exterior
Garage Detached, Garage
Garage Spaces 2.0
Pool None
Waterfront No
Roof Type Shingle
Porch Front Porch, Patio
Parking Type Detached, Garage
Total Parking Spaces 2
Private Pool No
Building
Sewer Public Sewer
Water Public
Architectural Style Traditional
Structure Type Block,Concrete
New Construction No
Schools
Elementary Schools North Shore
Middle Schools Matthew Gilbert
High Schools Jean Ribault
Others
Tax ID 0346680000
Security Features Smoke Detector(s)
Acceptable Financing Cash, Conventional, FHA, VA Loan
Listing Terms Cash, Conventional, FHA, VA Loan
Read Less
Want to know what your home might be worth? Contact us for a FREE valuation!

Our team is ready to help you sell your home for the highest possible price ASAP
Bought with PREMIER COAST REALTY, LLC






