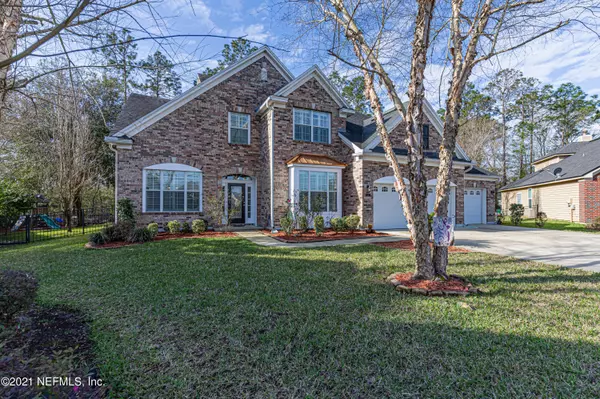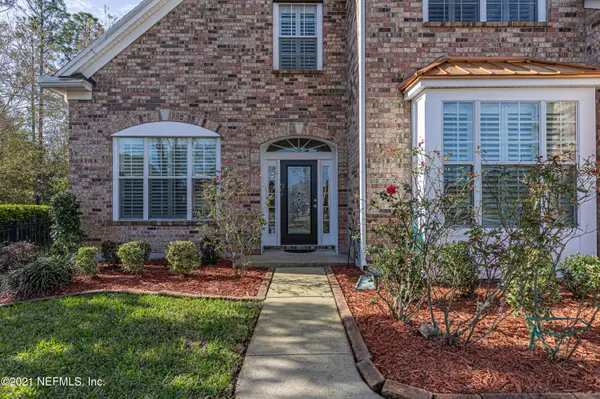$456,000
$440,000
3.6%For more information regarding the value of a property, please contact us for a free consultation.
1240 ORCHARD ORIOLE PL Middleburg, FL 32068
5 Beds
4 Baths
3,204 SqFt
Key Details
Sold Price $456,000
Property Type Single Family Home
Sub Type Single Family Residence
Listing Status Sold
Purchase Type For Sale
Square Footage 3,204 sqft
Price per Sqft $142
Subdivision Two Creeks
MLS Listing ID 1094890
Sold Date 03/26/21
Style Contemporary
Bedrooms 5
Full Baths 3
Half Baths 1
HOA Fees $40/qua
HOA Y/N Yes
Originating Board realMLS (Northeast Florida Multiple Listing Service)
Year Built 2010
Property Description
Beautiful Drees Custom home with a very private backyard featuring an in-ground pool, screened lanai and paver patio along with fruit trees and a small playground. This one has something for everyone. Perfect for entertaining as well with large open floor plan, 5 bedrooms and 3 1/2 bath, granite countertops, huge master suite, 4 bedrooms upstairs including a 2nd bedroom suite with large bathroom split from the other bedrooms. 3 car garage, vaulted ceilings and inside laundry. Tucked away in a very private gated community, but close enough to the Outer Beltway to get where you're going quick enough. Super convenient to shopping and medical access, but without the noise and congestion that often accompanies such things. Don't miss this rare chance at the pool home of your dreams.
Location
State FL
County Clay
Community Two Creeks
Area 143-Foxmeadow Area
Direction From Argyle Pkwy, S on SR23, R on Trail Ridge, R onto Tynes, L on Long Bay, R into Two Creeks Preserve, L on Cooper's Hawk Way, R on Warbler, L on Rock Pigeon, L on Orchard Oriole, home in cul-de-sac.
Interior
Interior Features Breakfast Bar, Eat-in Kitchen, Entrance Foyer, Pantry, Primary Bathroom - Shower No Tub, Primary Bathroom -Tub with Separate Shower, Primary Downstairs, Split Bedrooms, Vaulted Ceiling(s), Walk-In Closet(s)
Heating Central, Electric, Heat Pump, Other
Cooling Central Air, Electric
Flooring Carpet, Tile, Wood
Laundry Electric Dryer Hookup, Washer Hookup
Exterior
Garage Additional Parking, Attached, Garage, Garage Door Opener
Garage Spaces 3.0
Fence Back Yard
Pool In Ground
Utilities Available Cable Available, Other
Amenities Available Basketball Court, Playground, Tennis Court(s)
Waterfront No
Roof Type Shingle
Porch Patio, Porch, Screened
Parking Type Additional Parking, Attached, Garage, Garage Door Opener
Total Parking Spaces 3
Private Pool No
Building
Lot Description Cul-De-Sac, Irregular Lot
Sewer Septic Tank
Water Private, Well
Architectural Style Contemporary
Structure Type Fiber Cement,Frame
New Construction No
Schools
Elementary Schools Tynes
Middle Schools Wilkinson
High Schools Oakleaf High School
Others
Tax ID 24042400557400429
Security Features Smoke Detector(s)
Acceptable Financing Cash, Conventional, FHA, VA Loan
Listing Terms Cash, Conventional, FHA, VA Loan
Read Less
Want to know what your home might be worth? Contact us for a FREE valuation!

Our team is ready to help you sell your home for the highest possible price ASAP
Bought with MOMENTUM REALTY






