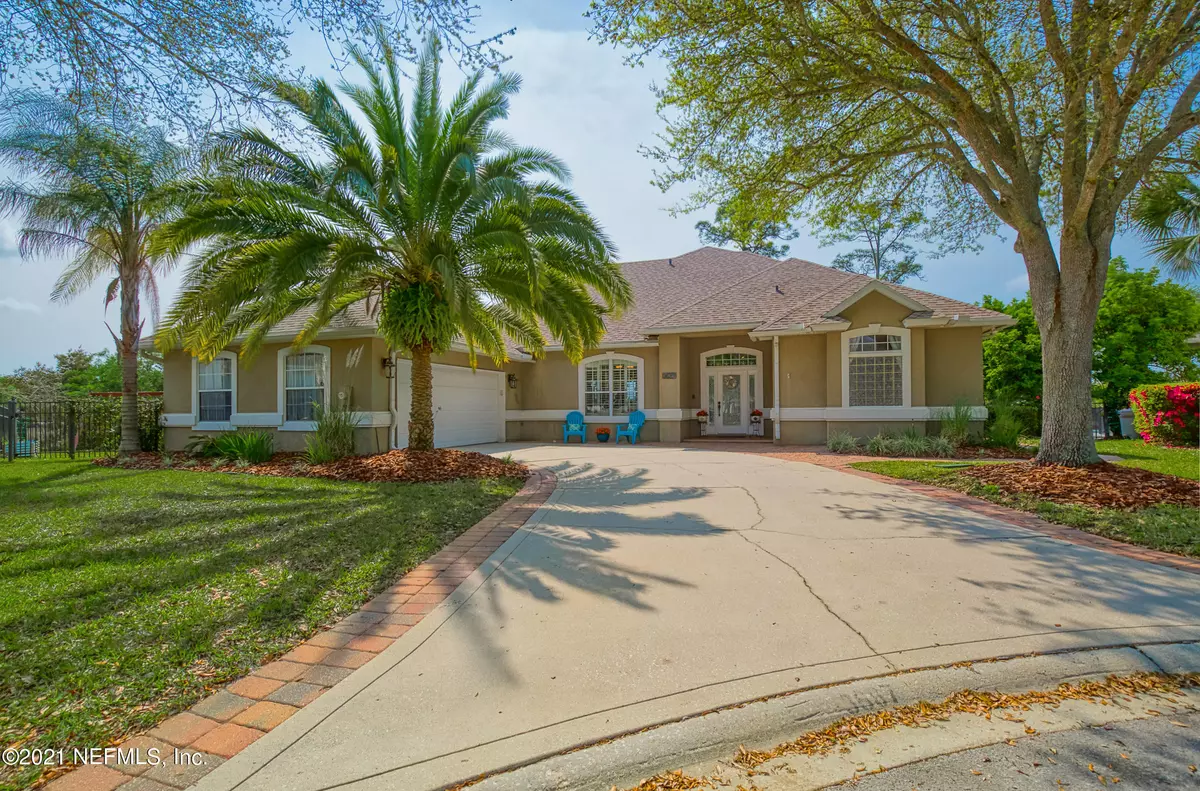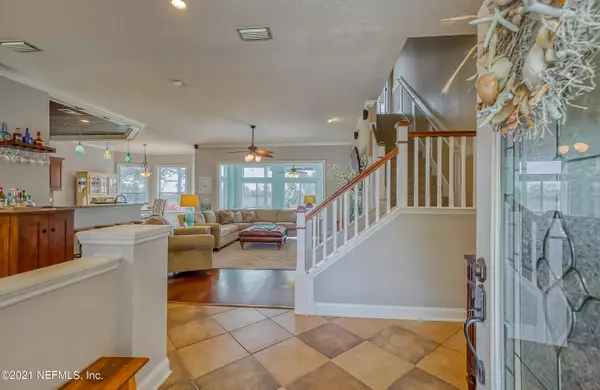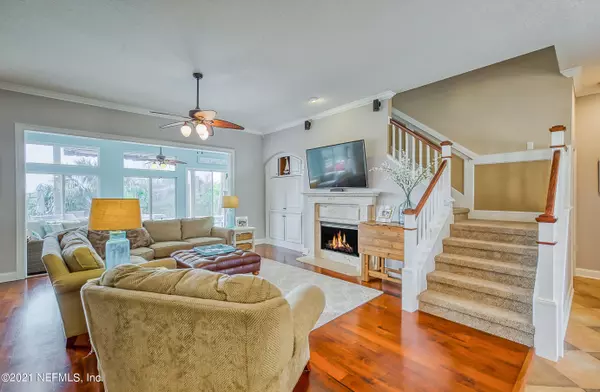$765,000
$750,000
2.0%For more information regarding the value of a property, please contact us for a free consultation.
3687 MARSH PARK CT Jacksonville Beach, FL 32250
4 Beds
3 Baths
3,026 SqFt
Key Details
Sold Price $765,000
Property Type Single Family Home
Sub Type Single Family Residence
Listing Status Sold
Purchase Type For Sale
Square Footage 3,026 sqft
Price per Sqft $252
Subdivision Broadwater
MLS Listing ID 1100359
Sold Date 05/13/21
Style Traditional
Bedrooms 4
Full Baths 3
HOA Fees $31/ann
HOA Y/N Yes
Originating Board realMLS (Northeast Florida Multiple Listing Service)
Year Built 1999
Property Description
Stunner alert! Did someone say marsh views AND pool home? You do NOT want to miss this show stopper, boasting ALL of your HGTV goals. From the moment you arrive at this Broadwater beauty, you'll fall in love with the cul de sac lot, side entry garage, and spectacular serene views as you pull up. Step inside to the most grand entryway with jaw dropping views from your front door, soaring high ceilings, wood flooring throughout, light and bright coastal vibes and some of the most incredible upgrades you could pick straight out of a Pinterest board. Open concept floor plan allows for marsh views at every step and tons of furniture possibilities. Kitchen boasts an incredible shiplap ceiling, gorgeous granite counters, SS appliances, pendant lighting, tons of pristine wood cabinets, wrap around breakfast bar and the perfect nook for your coffee table complete with bay windows. Formal dining area offers double tray ceilings, wainscoting with chair molding and the most fabulous chandelier adding the perfect touch. Downstairs master is completely private with double tray ceilings and fantastic ensuite boasting separated his/hers vanities, fully tiled garden tub, tiled walk in shower, custom mirrors and fixtures, two large walk in closets both with custom built ins and shelving. Two guest bedrooms have their own wing, situated on both sides of a fully upgraded guest bath. Laundry room complete with additional custom shelving, cabinets for storage, and utility sink. Head upstairs to everyone's favorite part of the house, second story balcony with expansive views for days, massive bedroom or entertaining space with large built-ins, spacious ensuite complete with fully upgraded walk in shower, two shower heads, frameless entry, double vanity with granite counters, and more. Massive walk in closet for additional storage. The best is yet to come! Head out to your perfect Florida room off of the family room, wrapped in windows and fully tiled. Imagine your morning coffee with these views? Step out to your back patio complete with a fully loaded summer kitchen, incredible tiled bar (don't miss the custom checkers board on the bar) with plenty of seating, retractable awning, stamped concrete pool deck, and of course, your pristine salt water pool with elevated spa and fountain feature. Can somebody say entertainers paradise? Backyard is fully fenced, plenty of grass space around the side, endless entertaining possibilities with the absolute best views in the neighborhood. You DO NOT want to miss seeing this unicorn, she's truly a one of a kind home that has been well loved and prepared for it's prideful new owners.
Location
State FL
County Duval
Community Broadwater
Area 026-Intracoastal West-South Of Beach Blvd
Direction From I-295 N. Take FL-202 E to San Pablo Rd S. R on Sam Yepez Rd. R on San Pablo Rd S. L on Cedar Island Rd N. L on Eunice Rd. R on Marsh View Dr. R on Marsh Park Ct.
Rooms
Other Rooms Outdoor Kitchen
Interior
Interior Features Breakfast Bar, Breakfast Nook, Built-in Features, Entrance Foyer, Pantry, Primary Bathroom -Tub with Separate Shower, Primary Downstairs, Split Bedrooms, Vaulted Ceiling(s), Walk-In Closet(s)
Heating Central, Other
Cooling Central Air
Flooring Tile, Wood
Fireplaces Number 1
Fireplaces Type Gas
Fireplace Yes
Laundry Electric Dryer Hookup, Washer Hookup
Exterior
Parking Features Attached, Garage
Garage Spaces 2.0
Fence Back Yard, Wrought Iron
Pool Private, In Ground, Heated
Waterfront Description Marsh
Roof Type Shingle
Porch Front Porch, Patio
Total Parking Spaces 2
Private Pool No
Building
Lot Description Cul-De-Sac, Sprinklers In Front, Sprinklers In Rear
Sewer Public Sewer
Water Public
Architectural Style Traditional
Structure Type Frame,Stucco
New Construction No
Others
Tax ID 1799998510
Security Features Smoke Detector(s)
Acceptable Financing Cash, Conventional, FHA, VA Loan
Listing Terms Cash, Conventional, FHA, VA Loan
Read Less
Want to know what your home might be worth? Contact us for a FREE valuation!

Our team is ready to help you sell your home for the highest possible price ASAP
Bought with RE/MAX SPECIALISTS PV





