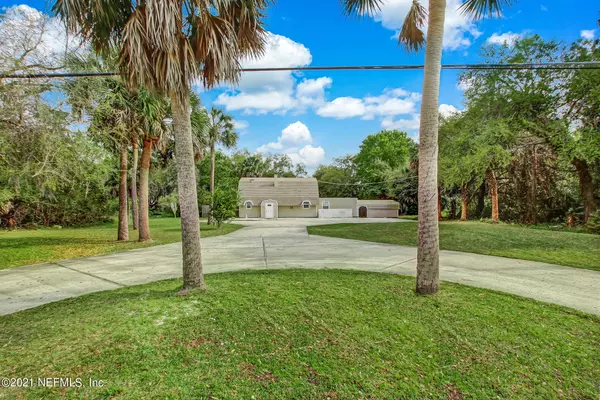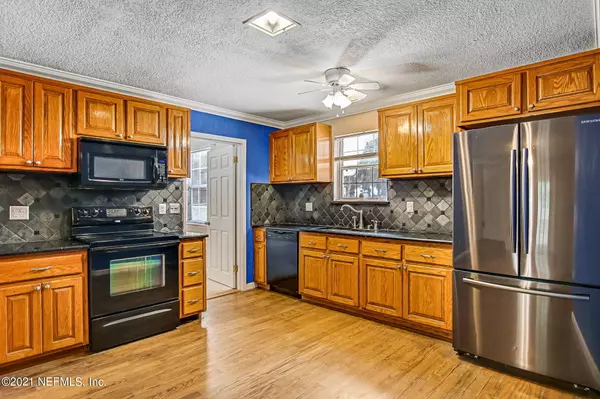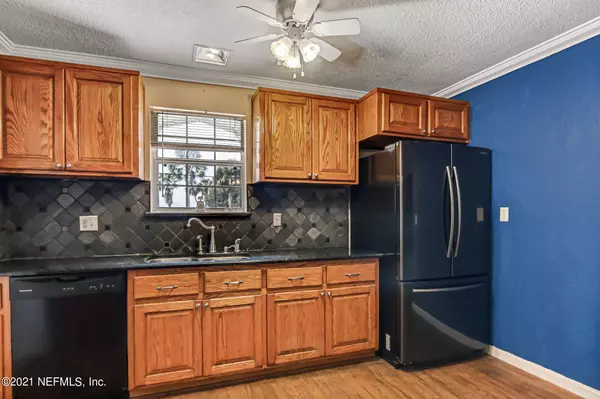$260,000
$260,000
For more information regarding the value of a property, please contact us for a free consultation.
5781 HECKSCHER DR Jacksonville, FL 32226
4 Beds
3 Baths
2,032 SqFt
Key Details
Sold Price $260,000
Property Type Single Family Home
Sub Type Single Family Residence
Listing Status Sold
Purchase Type For Sale
Square Footage 2,032 sqft
Price per Sqft $127
Subdivision Metes & Bounds
MLS Listing ID 1100470
Sold Date 06/23/21
Bedrooms 4
Full Baths 3
HOA Y/N No
Originating Board realMLS (Northeast Florida Multiple Listing Service)
Year Built 1974
Lot Dimensions 100'x200'
Property Description
The location, spaciousness, setback from the road & potential of this home across the street from the gorgeous North flowing St. Johns River are the qualities that will inspire you to make this your next home. The kitchen with granite counters is open to the family room. The large master bedroom has french doors to the screened patio and a luxurious custom walk-in shower. The potential upstairs to add a balcony over the flat roof to soak in the view of the St. Johns River will be an inviting place to spend time relaxing and enjoying life. The backyard is fully fenced and a great place for kids and/or pets. A huge storage shed out back takes place of the missing garage. When you want to entertain there will be no issues with parking as the driveway can accomodate a large number of guests. Wood fence installed in 2016, Hardie cement fiber lap siding installed in 2005, HVAC replaced in 2009, roof approximately 10-12 years old (according to previous owner), water heater replaced 2015, well pump replaced 20196, septic pump replaced 2020.
Location
State FL
County Duval
Community Metes & Bounds
Area 096-Ft George/Blount Island/Cedar Point
Direction From I-295 take Heckscher Drive exit head NE. The home is on the left approx 3/4 mile past Browns Creek Fish Camp/Bridge. You'll see the dolphin mailbox on right just before the subject house on left.
Rooms
Other Rooms Shed(s)
Interior
Interior Features Eat-in Kitchen, Entrance Foyer, Pantry, Primary Bathroom -Tub with Separate Shower, Primary Downstairs, Split Bedrooms, Walk-In Closet(s)
Heating Central, Heat Pump
Cooling Central Air
Flooring Carpet, Laminate, Tile, Wood
Exterior
Parking Features Circular Driveway, Guest
Fence Back Yard, Chain Link, Wood
Pool None
View Water
Roof Type Shingle
Porch Patio
Private Pool No
Building
Sewer Septic Tank
Water Well
Structure Type Fiber Cement
New Construction No
Others
Tax ID 1607420000
Security Features Smoke Detector(s)
Acceptable Financing Cash, Conventional, FHA, VA Loan
Listing Terms Cash, Conventional, FHA, VA Loan
Read Less
Want to know what your home might be worth? Contact us for a FREE valuation!

Our team is ready to help you sell your home for the highest possible price ASAP
Bought with FLORIDA HOMES REALTY & MTG LLC






