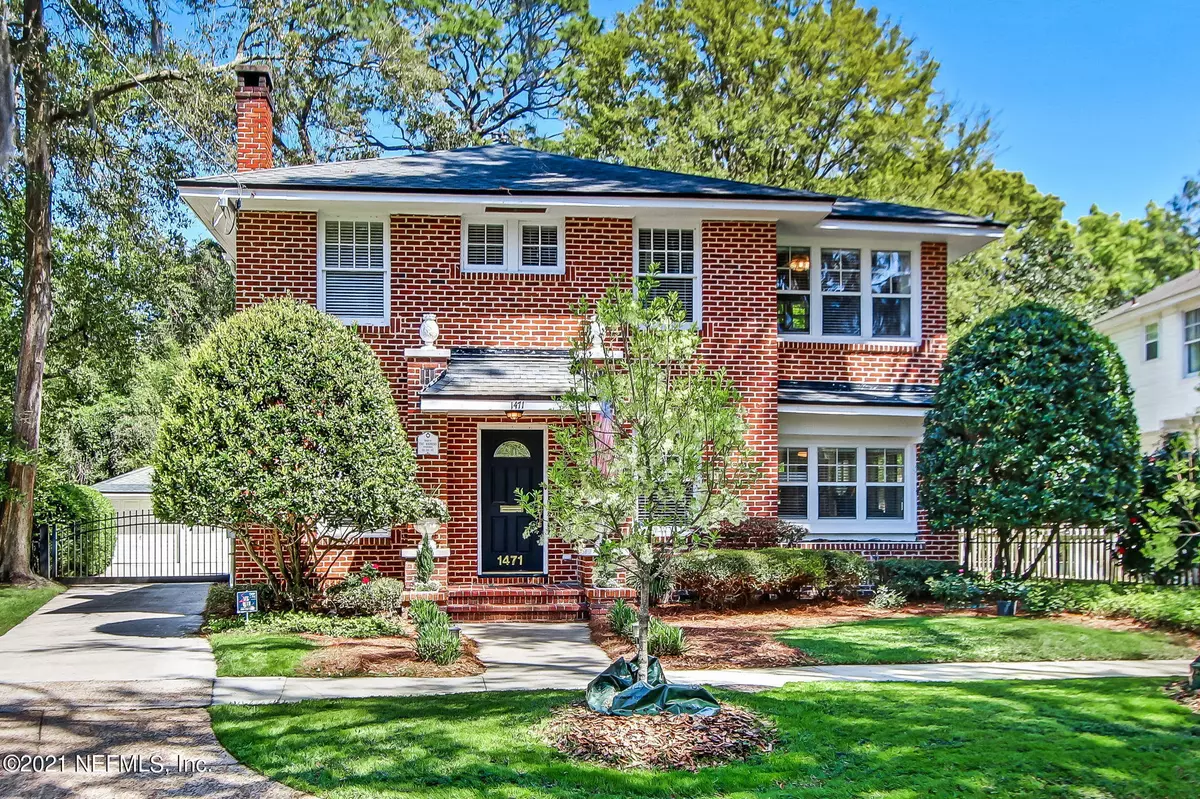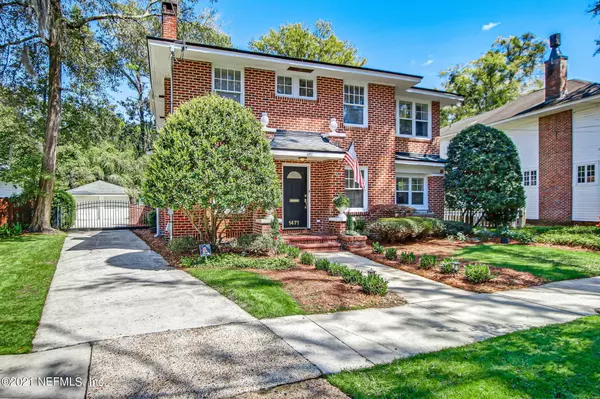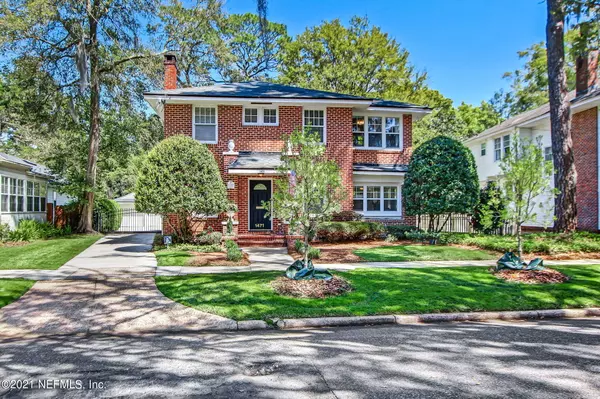$615,000
$625,000
1.6%For more information regarding the value of a property, please contact us for a free consultation.
1471 BELVEDERE AVE Jacksonville, FL 32205
4 Beds
3 Baths
2,491 SqFt
Key Details
Sold Price $615,000
Property Type Single Family Home
Sub Type Single Family Residence
Listing Status Sold
Purchase Type For Sale
Square Footage 2,491 sqft
Price per Sqft $246
Subdivision Avondale
MLS Listing ID 1101003
Sold Date 11/19/21
Style Traditional
Bedrooms 4
Full Baths 3
HOA Y/N No
Originating Board realMLS (Northeast Florida Multiple Listing Service)
Year Built 1925
Lot Dimensions 63 x 136
Property Description
This classic brick Avondale 2-story home is located adjacent to Belvedere Park #1 and offers a great layout! Once inside you will find a beautiful formal living room with fireplace and built-ins, a cozy sunroom perfect for a den or office, formal dining room, open & expanded kitchen w/ island w/gas cook top, stainless steel appliances & bar seating, downstairs guest room with private bath + laundry / mud room that opens onto covered brick patio. Upstairs offers large owner's suite with excellent closet space and private bath plus 2 additional bedrooms that share the hall bath. Outside offers a private fenced back yard w/ 6 fruit trees, driveway which allows side by side parking & 2 car garage. This is a beautiful Avondale home & new price includes new roof to be installed prior to closing closing
Location
State FL
County Duval
Community Avondale
Area 032-Avondale
Direction From the Shops Of Avondale, proceed North on St Johns Ave, L on Edgewood Ave, R on Park St, L on Belvedere Ave to 1471 on your right.
Interior
Interior Features Breakfast Bar, Built-in Features, Kitchen Island, Walk-In Closet(s)
Heating Central, Other
Cooling Central Air
Flooring Tile, Wood
Fireplaces Number 1
Fireplace Yes
Exterior
Parking Features Detached, Garage, On Street
Garage Spaces 2.0
Fence Back Yard
Pool None
Roof Type Shingle
Total Parking Spaces 2
Private Pool No
Building
Lot Description Historic Area
Sewer Public Sewer
Water Public
Architectural Style Traditional
New Construction No
Schools
Elementary Schools West Riverside
Middle Schools Lake Shore
High Schools Riverside
Others
Tax ID 0795610000
Acceptable Financing Cash, Conventional, FHA, VA Loan
Listing Terms Cash, Conventional, FHA, VA Loan
Read Less
Want to know what your home might be worth? Contact us for a FREE valuation!

Our team is ready to help you sell your home for the highest possible price ASAP
Bought with KELLER WILLIAMS REALTY ATLANTIC PARTNERS SOUTHSIDE






