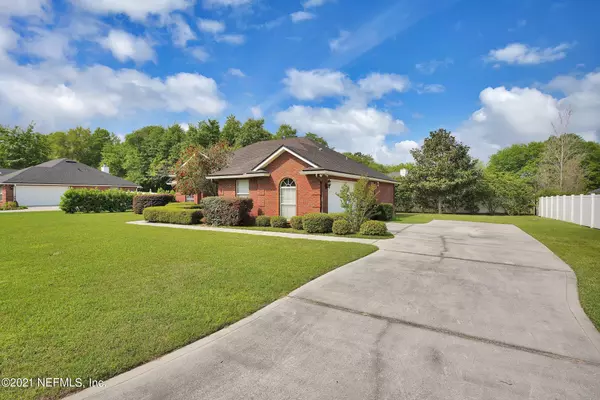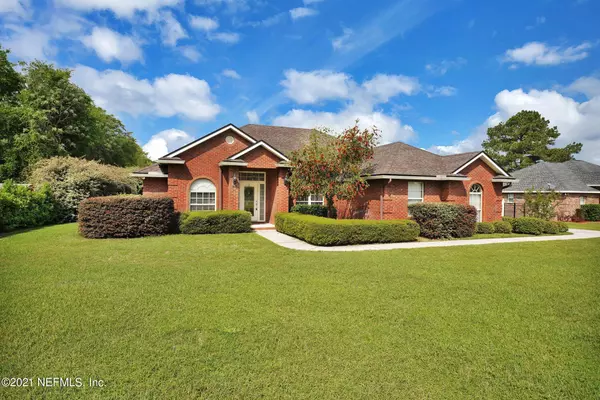$270,000
$269,900
For more information regarding the value of a property, please contact us for a free consultation.
1297 COPPER CREEK DR Macclenny, FL 32063
3 Beds
2 Baths
1,685 SqFt
Key Details
Sold Price $270,000
Property Type Single Family Home
Sub Type Single Family Residence
Listing Status Sold
Purchase Type For Sale
Square Footage 1,685 sqft
Price per Sqft $160
Subdivision Copper Creek Hills
MLS Listing ID 1101462
Sold Date 06/14/21
Style Flat,Ranch,Traditional
Bedrooms 3
Full Baths 2
HOA Y/N No
Originating Board realMLS (Northeast Florida Multiple Listing Service)
Year Built 2003
Property Description
Looking for a charming all brick home with NO HOA nor CDD fees? This beauty is a 3/2 with a split bedroom layout. Large master suite with trey ceilings. Master bath has split vanities, jetted tub & separate shower. Kitchen has stainless steel appliances & granite countertops. Carpet throughout and tile in all of the wet areas. Side entry garage and mature landscaping. Home has been lovely maintained and comes with a 1 year home warranty. Entertainment center conveys.
Location
State FL
County Baker
Community Copper Creek Hills
Area 501-Macclenny Area
Direction I-10 West to exit 336 SR 228. Left onto Macclenny Ave, right onto 6th Street. In 1/2 a mile turn left onto Ivy Street, RT on N Lowder St, left onto Copper Creek Dr. House is on the left.
Interior
Interior Features Breakfast Bar, Eat-in Kitchen, Entrance Foyer, Pantry, Primary Bathroom -Tub with Separate Shower, Primary Downstairs, Split Bedrooms, Vaulted Ceiling(s), Walk-In Closet(s)
Heating Central
Cooling Central Air
Flooring Carpet, Tile
Exterior
Parking Features Additional Parking
Garage Spaces 2.0
Pool None
Roof Type Shingle
Porch Covered, Patio
Total Parking Spaces 2
Private Pool No
Building
Sewer Public Sewer
Water Public
Architectural Style Flat, Ranch, Traditional
Structure Type Frame
New Construction No
Schools
Middle Schools Baker County
High Schools Baker County
Others
Tax ID 302S22016700000080
Security Features Smoke Detector(s)
Acceptable Financing Cash, Conventional, FHA, VA Loan
Listing Terms Cash, Conventional, FHA, VA Loan
Read Less
Want to know what your home might be worth? Contact us for a FREE valuation!

Our team is ready to help you sell your home for the highest possible price ASAP
Bought with WATSON REALTY CORP






