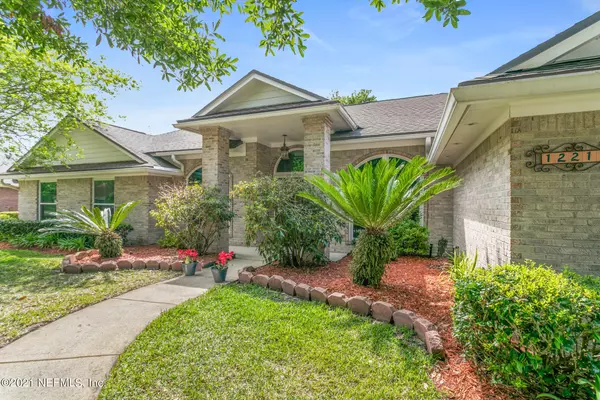$499,900
$499,900
For more information regarding the value of a property, please contact us for a free consultation.
12214 LASHBROOK CT Jacksonville, FL 32223
4 Beds
2 Baths
2,846 SqFt
Key Details
Sold Price $499,900
Property Type Single Family Home
Sub Type Single Family Residence
Listing Status Sold
Purchase Type For Sale
Square Footage 2,846 sqft
Price per Sqft $175
Subdivision Cormorant Landing
MLS Listing ID 1102206
Sold Date 04/27/21
Style Traditional
Bedrooms 4
Full Baths 2
HOA Fees $125/mo
HOA Y/N Yes
Originating Board realMLS (Northeast Florida Multiple Listing Service)
Year Built 1996
Lot Dimensions .33 acres
Property Description
Welcome home to this outstanding updated brick POOL home in Cormorant Landing with 4 bedrooms, 2 baths, plus office/bonus on a large cul-de-sac estate lot. Interior features include tile, luxury vinyl plank and Brazilian cherry wood floors, custom moldings, ceiling fans, vaulted ceiling, and fireplace. Updated gourmet kitchen features raised panel spice maple cabinetry, island, silestone counter tops, beverage center with wine cooler, glass front display cabinets, bay window in nook, stone tile backsplash, stainless appliances, pantry, 2nd sink, and pantry. Private owner's suite has vaulted ceiling, walk in closet, walk in shower, tile, his and her vanity with framed mirror above. Exterior features include fenced rear yard, screened paver lanai, new shark floor finish in 3 car garage.
Location
State FL
County Duval
Community Cormorant Landing
Area 014-Mandarin
Direction S on San Jose from 295 to (L) on Marbon Rd. to (R) on Cranefoot Dr. into Cormorant Landing to (L) on Reedpond to (R) on Lashbrook
Interior
Interior Features Breakfast Bar, Eat-in Kitchen, Entrance Foyer, Kitchen Island, Pantry, Primary Bathroom - Shower No Tub, Split Bedrooms, Vaulted Ceiling(s), Walk-In Closet(s)
Heating Central
Cooling Central Air
Flooring Tile, Wood
Exterior
Parking Features Additional Parking, Garage Door Opener
Garage Spaces 3.0
Fence Back Yard
Pool In Ground
Amenities Available Security, Tennis Court(s)
Roof Type Shingle
Porch Patio
Total Parking Spaces 3
Private Pool No
Building
Lot Description Cul-De-Sac, Sprinklers In Front, Sprinklers In Rear
Sewer Public Sewer
Water Public
Architectural Style Traditional
New Construction No
Others
Tax ID 1581365770
Acceptable Financing Cash, Conventional
Listing Terms Cash, Conventional
Read Less
Want to know what your home might be worth? Contact us for a FREE valuation!

Our team is ready to help you sell your home for the highest possible price ASAP
Bought with RE/MAX SPECIALISTS






