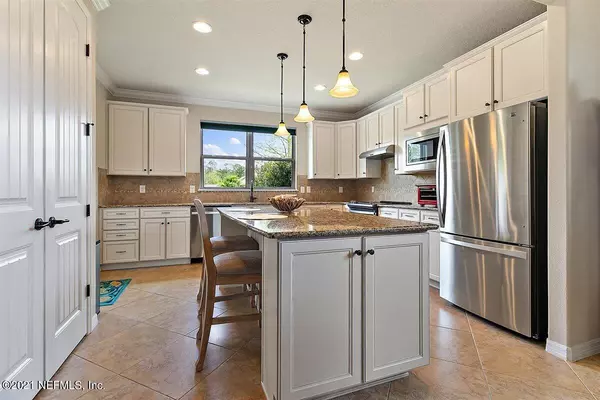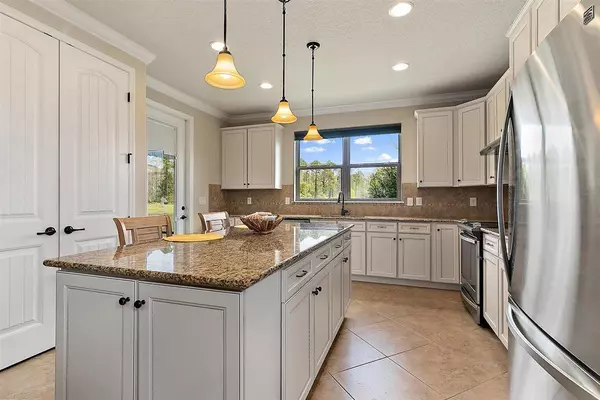$380,000
$375,000
1.3%For more information regarding the value of a property, please contact us for a free consultation.
86 WOOD MEADOW WAY Ponte Vedra, FL 32081
2 Beds
2 Baths
1,425 SqFt
Key Details
Sold Price $380,000
Property Type Single Family Home
Sub Type Single Family Residence
Listing Status Sold
Purchase Type For Sale
Square Footage 1,425 sqft
Price per Sqft $266
Subdivision Del Webb Ponte Vedra
MLS Listing ID 1102896
Sold Date 05/20/21
Style Flat,Traditional
Bedrooms 2
Full Baths 2
HOA Fees $195/mo
HOA Y/N Yes
Originating Board realMLS (Northeast Florida Multiple Listing Service)
Year Built 2015
Property Description
Beautiful Taft Model home built on one of the largest and prettiest lake with a wooded backdrop.. You will be able to watch wild birds and even a deer from your screened lanai or patio. Inside the home has 2 good sized bedrooms, 2 baths and a nice office. It has an open floor plan that flows from the family room to the dining area and into the kitchen. Enjoy a quiet night at home or have friends join you. The Anastasia Clubhouse with indoor and outdoor pool is just a 10 minute walk. It is the Heart of Del Webb. There is a cafe, library, workout facility, jacuzzi and sauna. Enjoy tennis, pickle ball, bocci or even take a water class. Make friends at one of our 40 clubs or interest groups. We are close to restaurants, shopping, health care and of course the beach. Life is Great!
Location
State FL
County St. Johns
Community Del Webb Ponte Vedra
Area 272-Nocatee South
Direction Go Past Nocatee Town Center to Del Webb Entrance. Go through the gate and turn Rt. on Riverwood. Turn Rt. Pineland Bay, then turn left on Wood Meadow Way. Home is 1st home on the Rt ''86''
Rooms
Other Rooms Outdoor Kitchen
Interior
Interior Features Eat-in Kitchen, Entrance Foyer, Kitchen Island, Pantry, Primary Bathroom - Shower No Tub, Smart Thermostat, Split Bedrooms, Walk-In Closet(s)
Heating Central, Heat Pump
Cooling Central Air
Flooring Tile
Furnishings Unfurnished
Laundry Electric Dryer Hookup, Washer Hookup
Exterior
Parking Features Garage, Garage Door Opener
Garage Spaces 2.0
Pool Community, Heated, None, Other, Pool Sweep
Utilities Available Cable Available, Cable Connected, Other
Amenities Available Clubhouse, Fitness Center, Jogging Path, Maintenance Grounds, Security, Spa/Hot Tub, Tennis Court(s), Trash
Waterfront Description Lake Front,Pond
View Water
Roof Type Shingle
Accessibility Accessible Common Area
Porch Front Porch, Glass Enclosed, Patio, Porch, Screened
Total Parking Spaces 2
Private Pool No
Building
Lot Description Cul-De-Sac, Sprinklers In Front, Sprinklers In Rear
Sewer Public Sewer
Water Public
Architectural Style Flat, Traditional
Structure Type Frame,Stucco
New Construction No
Others
HOA Name Riverwood By Del Web
HOA Fee Include Pest Control
Senior Community Yes
Tax ID 0722470600
Security Features Smoke Detector(s)
Acceptable Financing Cash, Conventional, FHA, VA Loan
Listing Terms Cash, Conventional, FHA, VA Loan
Read Less
Want to know what your home might be worth? Contact us for a FREE valuation!

Our team is ready to help you sell your home for the highest possible price ASAP
Bought with RE/MAX UNLIMITED






