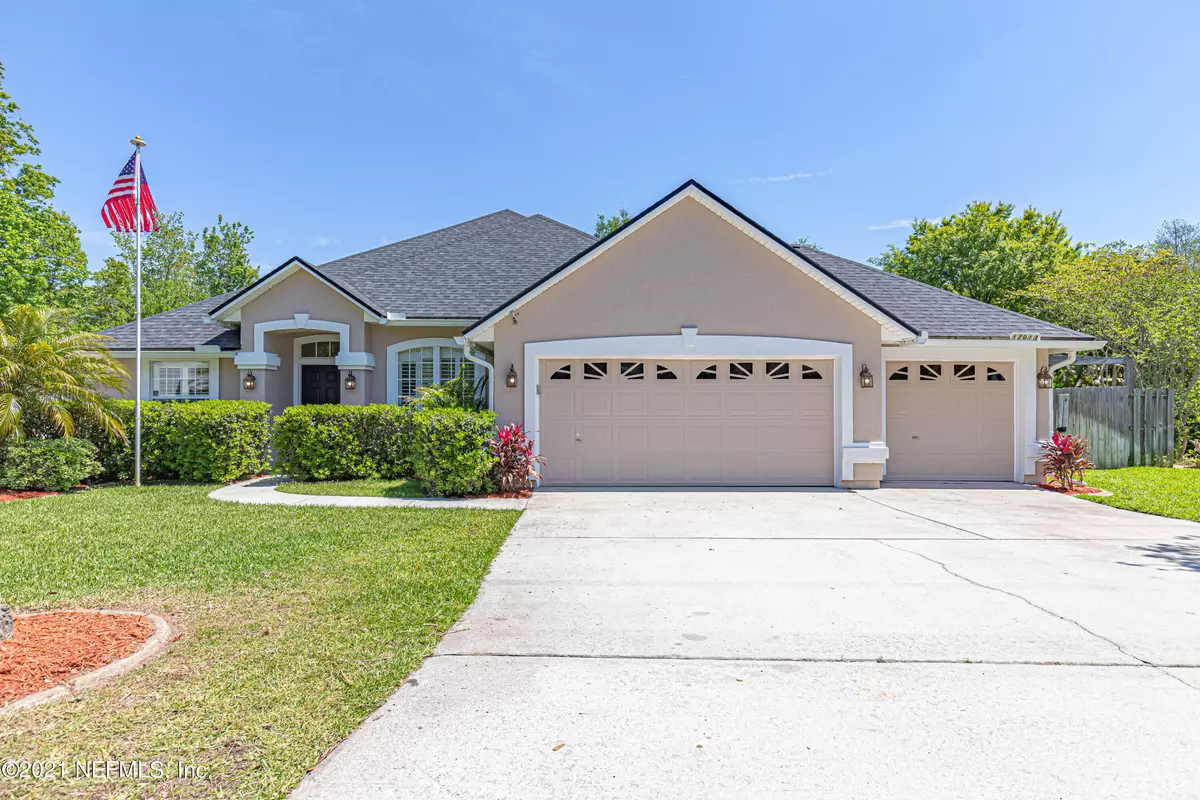$464,600
$400,000
16.2%For more information regarding the value of a property, please contact us for a free consultation.
12013 LONDON LAKE DR Jacksonville, FL 32258
4 Beds
3 Baths
2,844 SqFt
Key Details
Sold Price $464,600
Property Type Single Family Home
Sub Type Single Family Residence
Listing Status Sold
Purchase Type For Sale
Square Footage 2,844 sqft
Price per Sqft $163
Subdivision Waterford Estates
MLS Listing ID 1103793
Sold Date 05/10/21
Bedrooms 4
Full Baths 3
HOA Fees $52/ann
HOA Y/N Yes
Originating Board realMLS (Northeast Florida Multiple Listing Service)
Year Built 2002
Property Description
OPEN HOUSE 4/10 FROM 11:00-1:00 PM.
Spectacular Home in the Heart of Mandarin! This beautiful move in ready home has updates and upgrades galore, including a 540 sq ft sunroom with bar and 1000 bottle wine cellar that overlooks a gorgeous view of the lagoon. This home features a formal living room and office space. Bright open floor plan with wood floors throughout and LVP flooring in the sunroom and spacious eat in kitchen which also has new granite counters. Upstairs is perfect for a bedroom or game room with a private renovated bathroom. This home also boasts a new water heater, newer roof, newer HVAC, Generac Generator, water softener, central vacuum, Cat5 wiring throughout, outdoor pavered pergola and a 3 car garage.
Location
State FL
County Duval
Community Waterford Estates
Area 014-Mandarin
Direction From I295 go South on Old Saint Augustine Road to Left on Greenland Rd. to Right into Waterford Estates entry (Lake Fern Dr.) Right at pool (London Lake Dr.) to the cul-de sac, home on the right
Rooms
Other Rooms Gazebo, Shed(s)
Interior
Interior Features Breakfast Bar, Central Vacuum, Eat-in Kitchen, Entrance Foyer, Kitchen Island, Pantry, Primary Bathroom -Tub with Separate Shower, Primary Downstairs, Split Bedrooms, Vaulted Ceiling(s), Walk-In Closet(s)
Heating Central
Cooling Central Air
Flooring Tile, Vinyl, Wood
Fireplaces Number 1
Fireplaces Type Gas
Fireplace Yes
Exterior
Parking Features Garage Door Opener
Garage Spaces 3.0
Fence Back Yard
Pool Community
Amenities Available Basketball Court, Clubhouse, Playground, Tennis Court(s)
Waterfront Description Pond
Roof Type Shingle
Porch Porch
Total Parking Spaces 3
Private Pool No
Building
Lot Description Cul-De-Sac, Sprinklers In Front, Sprinklers In Rear
Sewer Public Sewer
Water Public
Structure Type Stucco,Vinyl Siding,Other
New Construction No
Others
Tax ID 1571483850
Security Features Smoke Detector(s)
Acceptable Financing Cash, Conventional, FHA, VA Loan
Listing Terms Cash, Conventional, FHA, VA Loan
Read Less
Want to know what your home might be worth? Contact us for a FREE valuation!

Our team is ready to help you sell your home for the highest possible price ASAP
Bought with COLDWELL BANKER VANGUARD REALTY





