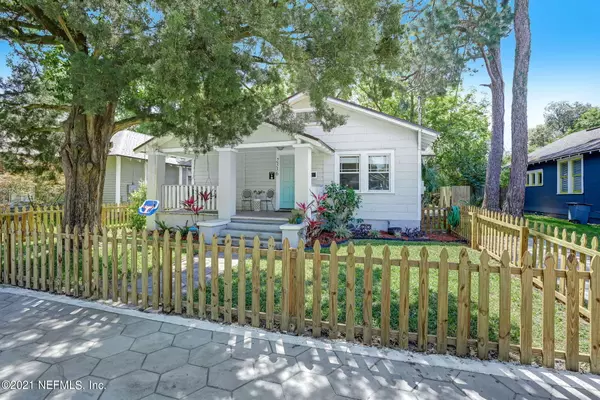$340,000
$339,000
0.3%For more information regarding the value of a property, please contact us for a free consultation.
2336 GILMORE ST Jacksonville, FL 32204
3 Beds
2 Baths
1,778 SqFt
Key Details
Sold Price $340,000
Property Type Single Family Home
Sub Type Single Family Residence
Listing Status Sold
Purchase Type For Sale
Square Footage 1,778 sqft
Price per Sqft $191
Subdivision Riverside S/D
MLS Listing ID 1102883
Sold Date 05/21/21
Style Other
Bedrooms 3
Full Baths 2
HOA Y/N No
Originating Board realMLS (Northeast Florida Multiple Listing Service)
Year Built 1922
Property Description
Welcome home! You will love this 3 bedroom, 2 FULL bath Riverside bungalow! It has been upgraded, yet maintains it's historic charm! Enjoy lounging around in your spacious living room or entertaining in your modern upgraded kitchen! The open kitchen and large dining area are perfect for entertaining. Looking for a space for a playroom or office? The flex space is perfect! Your master bedroom fits a king size bed and then some, has the perfect nook for a vanity or sitting area and extra storage! Enjoy reading or having a cup of coffee on your front porch or on the back paved patio. The detached shed has plumbing and electric and can easily be converted back into an apartment or in law suite! This beautiful bungalow was remodeled in 2017. Kitchen and bathrooms have been remodeled, electric updated and energy efficient windows installed. Kitchen cabinets have French hinges and slow close doors. Master bedroom has closet and extra built in storage. Front and back yards are fully fenced! Original hardwood floors have been redone throughout living areas! Driveway and sidewalk were recently repaved. Sellers need to maintain occupancy until 7/1/21. This won't last long! Come check it out for yourself!
Location
State FL
County Duval
Community Riverside S/D
Area 031-Riverside
Direction St. Johns Ave to Stockton St. Make left and take Stockton to Gilmore St. Make a right and home will be on our right.
Interior
Interior Features Breakfast Bar, Primary Bathroom - Shower No Tub, Split Bedrooms
Heating Central
Cooling Central Air
Flooring Carpet, Tile, Wood
Fireplaces Number 1
Fireplace Yes
Laundry Electric Dryer Hookup, Washer Hookup
Exterior
Fence Full
Pool None
Porch Front Porch, Patio
Private Pool No
Building
Sewer Public Sewer
Water Public
Architectural Style Other
New Construction No
Others
Tax ID 0915280000
Acceptable Financing Cash, Conventional, FHA, VA Loan
Listing Terms Cash, Conventional, FHA, VA Loan
Read Less
Want to know what your home might be worth? Contact us for a FREE valuation!

Our team is ready to help you sell your home for the highest possible price ASAP
Bought with ROOT REALTY LLC






