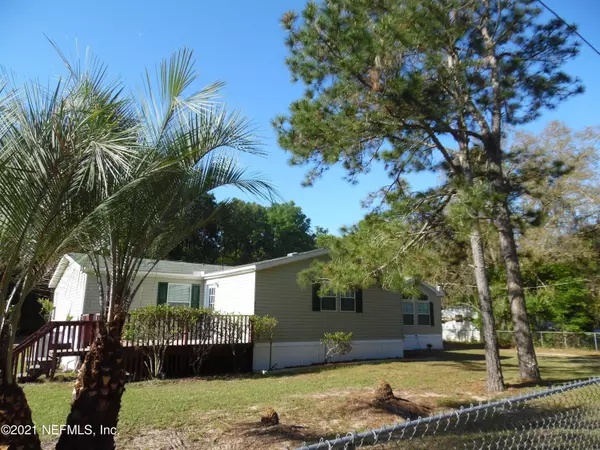$165,000
$180,000
8.3%For more information regarding the value of a property, please contact us for a free consultation.
6361 MARLBROOK CT Keystone Heights, FL 32656
3 Beds
2 Baths
2,094 SqFt
Key Details
Sold Price $165,000
Property Type Manufactured Home
Sub Type Manufactured Home
Listing Status Sold
Purchase Type For Sale
Square Footage 2,094 sqft
Price per Sqft $78
Subdivision Keystone Heights
MLS Listing ID 1103119
Sold Date 07/27/21
Style Ranch
Bedrooms 3
Full Baths 2
HOA Y/N No
Originating Board realMLS (Northeast Florida Multiple Listing Service)
Year Built 2003
Lot Dimensions .344 acre
Property Description
Are you looking for a move in ready home with too many upgrades to mention?? Look no further! Come take a look at this absolutely stunning 3 bedroom 2 bath custom designed home! This home has been upgraded from top to bottom! All new vinyl plank flooring throughout, bedrooms have new carpet, all new paint throughout, new fixtures, new baseboards, new vinyl skirting around entire home! Home has large open floor plan, with large living room with wonderful stone fireplace and mantle. Home has separate dining room area for large gatherings. The kitchen is over the top with tons of cabinets for storage, plenty of counter space for the avid cook! All new stainless steel appliances. Large indoor laundry room with additional storage and cabinets. Split bedroom plan with large master suite, extremely large master walk in closets. Soaking tub in master bath along with separate shower. Come Take a look as this wont last long!
Location
State FL
County Clay
Community Keystone Heights
Area 151-Keystone Heights
Direction From State road 100 Take 219 to first road on right which is right on Gustafason, then make first left on Marlbrook ct, home 3rd home on left hand side.
Rooms
Other Rooms Shed(s)
Interior
Interior Features Eat-in Kitchen, Entrance Foyer, Kitchen Island, Pantry, Primary Bathroom -Tub with Separate Shower, Primary Downstairs, Split Bedrooms, Vaulted Ceiling(s), Walk-In Closet(s)
Heating Central
Cooling Central Air
Flooring Carpet, Vinyl
Fireplaces Number 1
Fireplaces Type Wood Burning
Fireplace Yes
Exterior
Parking Features Additional Parking
Fence Chain Link, Full
Pool None
Amenities Available Laundry
Roof Type Shingle
Porch Deck, Porch
Private Pool No
Building
Sewer Septic Tank
Water Public
Architectural Style Ranch
Structure Type Frame,Vinyl Siding
New Construction No
Schools
Elementary Schools Keystone Heights
High Schools Keystone Heights
Others
Tax ID 33082300492301600
Acceptable Financing Cash, Conventional, FHA, VA Loan
Listing Terms Cash, Conventional, FHA, VA Loan
Read Less
Want to know what your home might be worth? Contact us for a FREE valuation!

Our team is ready to help you sell your home for the highest possible price ASAP
Bought with UNITED REAL ESTATE GALLERY





