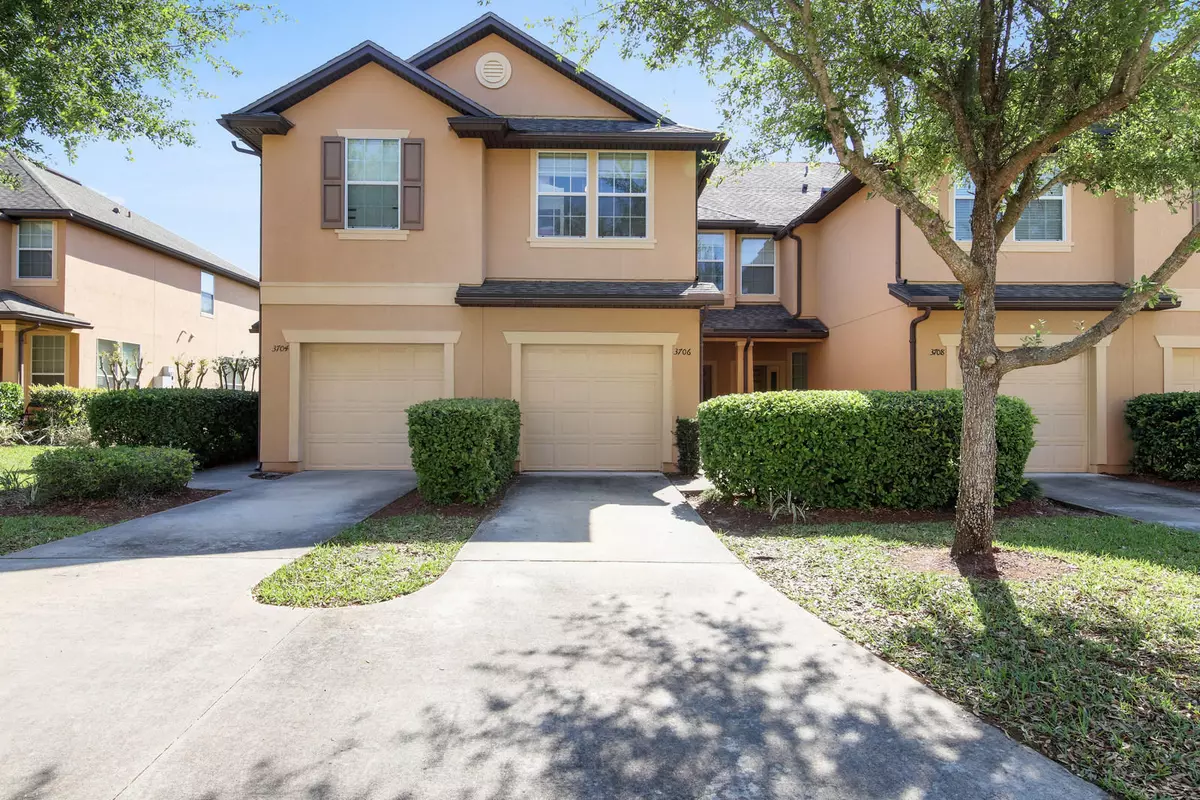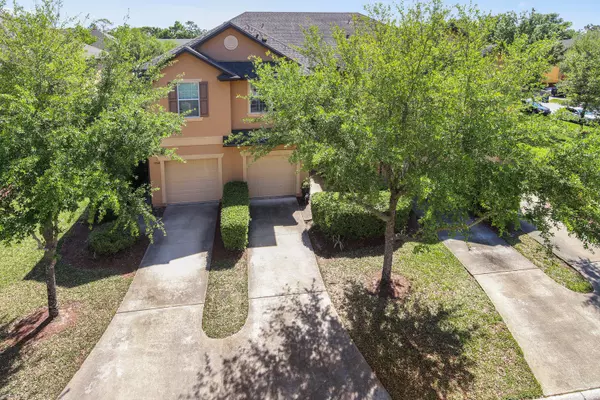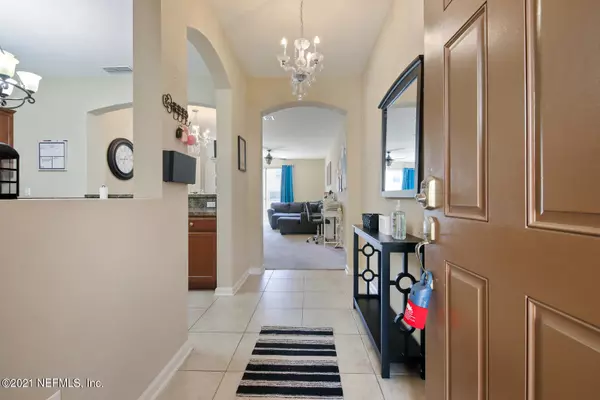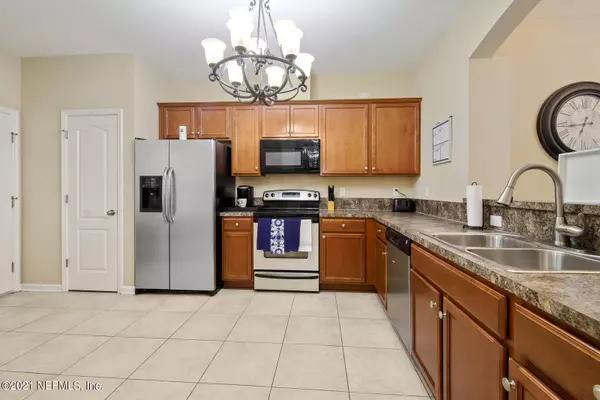$178,000
$180,000
1.1%For more information regarding the value of a property, please contact us for a free consultation.
3706 HARTSFIELD FOREST CIR Jacksonville, FL 32277
3 Beds
3 Baths
1,749 SqFt
Key Details
Sold Price $178,000
Property Type Townhouse
Sub Type Townhouse
Listing Status Sold
Purchase Type For Sale
Square Footage 1,749 sqft
Price per Sqft $101
Subdivision Hillcrest
MLS Listing ID 1103823
Sold Date 06/02/21
Bedrooms 3
Full Baths 2
Half Baths 1
HOA Fees $135/mo
HOA Y/N Yes
Originating Board realMLS (Northeast Florida Multiple Listing Service)
Year Built 2011
Property Description
Popular neighborhood with easy access to 295 and Southside Connector to North or South Jacksonville and the Beaches. Close to shopping, restaurants and groceries. Spacious Living/Dining area downstairs, large kitchen with room for a breakfast nook, Half bath tucked under the stairway. All three bedrooms and two full baths upstairs. Convenient laundry on second floor - no lugging baskets up and down the stairs. Tile in all wet areas plus wall-to-wall carpet in living areas and bedrooms. Private back patio with plenty of room to enjoy the sun and fresh Florida air. Currently rented until 2/28/2022 with perfect tenants in place. Play area, covered picnic tables and dog walking area all next to cluster mailboxes.
Location
State FL
County Duval
Community Hillcrest
Area 041-Arlington
Direction From 295- exit to West Merrill Rd; North/Right on Hartsfield Rd; Left on Hartsfield Forest Dr; Left on Hartfield Forest Circle. Follow along around to the right and #3706 on the right.
Interior
Interior Features Eat-in Kitchen, Entrance Foyer, Pantry, Primary Bathroom - Tub with Shower
Heating Central
Cooling Central Air
Flooring Carpet, Tile
Laundry Electric Dryer Hookup, Washer Hookup
Exterior
Parking Features Attached, Garage
Garage Spaces 1.0
Pool None
Utilities Available Cable Available
Amenities Available Playground
Roof Type Shingle
Porch Patio
Total Parking Spaces 1
Private Pool No
Building
Lot Description Sprinklers In Front, Sprinklers In Rear
Sewer Public Sewer
Water Public
Structure Type Frame,Stucco
New Construction No
Others
HOA Name Hillcrest HOA
Tax ID 1130337505
Security Features Smoke Detector(s)
Acceptable Financing Cash, Conventional
Listing Terms Cash, Conventional
Read Less
Want to know what your home might be worth? Contact us for a FREE valuation!

Our team is ready to help you sell your home for the highest possible price ASAP






