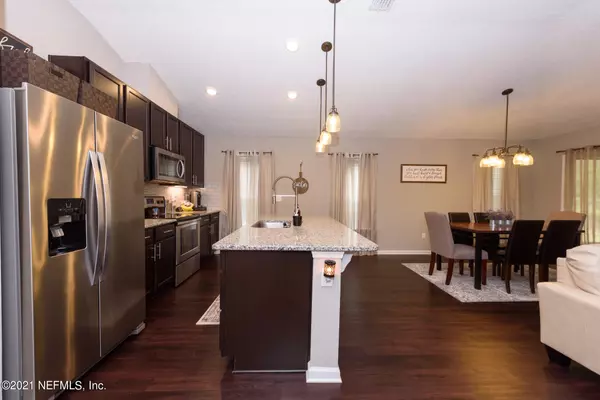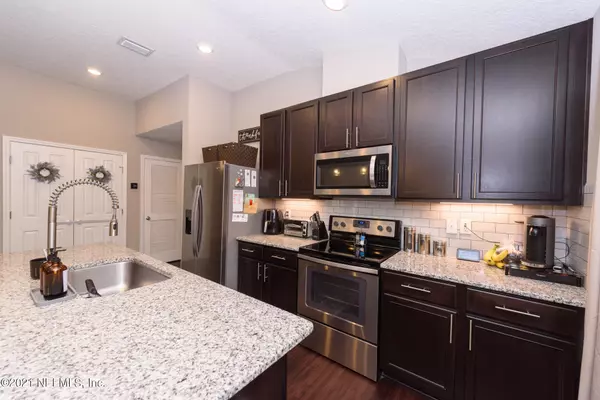$299,000
$285,000
4.9%For more information regarding the value of a property, please contact us for a free consultation.
12779 JOHN CREST CT Jacksonville, FL 32226
4 Beds
2 Baths
1,651 SqFt
Key Details
Sold Price $299,000
Property Type Single Family Home
Sub Type Single Family Residence
Listing Status Sold
Purchase Type For Sale
Square Footage 1,651 sqft
Price per Sqft $181
Subdivision Chandlers Crossing
MLS Listing ID 1103573
Sold Date 05/27/21
Style Traditional
Bedrooms 4
Full Baths 2
HOA Fees $39/qua
HOA Y/N Yes
Originating Board realMLS (Northeast Florida Multiple Listing Service)
Year Built 2017
Lot Dimensions 5430
Property Description
Upgraded 4 bd / 2 ba cul-de-sac home in immaculate condition! This Jacksonville home blends function and beauty, offering an open main living space for entertaining, a split bedroom floor plan to give everyone ample privacy, granite and quartz countertops in the kitchen and baths, and gorgeous vinyl plank flooring throughout. Vaulted ceilings and additional windows have been added to the living space to create a bright and airy environment. Watch TV in the living room, host dinner parties in the chandelier lit dining room, and prepare a meal in the gourmet kitchen, complete with stainless steel appliances, 42'' cabinets, tile backsplash, and a center island with bar seating and pendant lights overhead. The secondary bedrooms are located at the front of the home, along with a laundry room and full bath, while the primary suite is towards the back, equipped with a walk-in closet, dual sink vanity, garden tub, and glass enclosed tile shower. Sliding glass doors lead to the peaceful screened-in patio, as well as the lush and low-maintenance backyard. Other features: Central A/C and Forced Air heating; Smart sprinklers and thermostat; Energy efficient appliances; Double pane windows; Two-car garage. Located near parks, trails, and conveniences, with easy access to I-295, hwy 17, and downtown!
Location
State FL
County Duval
Community Chandlers Crossing
Area 092-Oceanway/Pecan Park
Direction From 295, exit onto Alta Dr, heading north. Follow Alta Dr to Yellow Bluff Dr. Turn left onto John Crest Ct.
Interior
Interior Features Breakfast Bar, Entrance Foyer, Kitchen Island, Pantry, Primary Bathroom -Tub with Separate Shower, Split Bedrooms, Vaulted Ceiling(s), Walk-In Closet(s)
Heating Central
Cooling Central Air
Flooring Vinyl
Laundry Electric Dryer Hookup, Washer Hookup
Exterior
Parking Features Additional Parking, Garage Door Opener
Garage Spaces 2.0
Pool None
Roof Type Shingle
Porch Patio, Screened
Total Parking Spaces 2
Private Pool No
Building
Water Public
Architectural Style Traditional
Structure Type Frame,Stucco
New Construction No
Schools
Elementary Schools New Berlin
Middle Schools Oceanway
High Schools First Coast
Others
HOA Name Chandler Crossing
Tax ID 1069280630
Security Features Smoke Detector(s)
Acceptable Financing Cash, Conventional, FHA, VA Loan
Listing Terms Cash, Conventional, FHA, VA Loan
Read Less
Want to know what your home might be worth? Contact us for a FREE valuation!

Our team is ready to help you sell your home for the highest possible price ASAP
Bought with FLORIDA HOMES REALTY & MTG LLC






