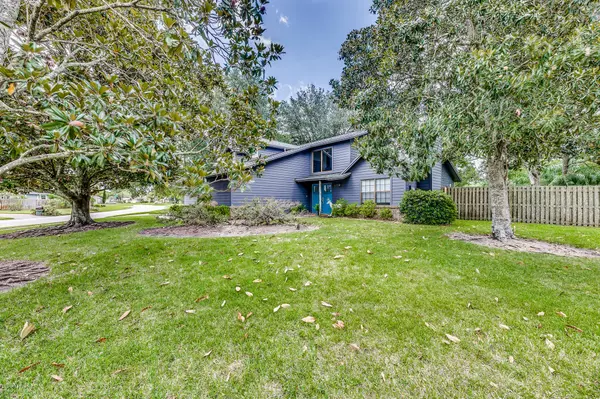$305,000
$320,000
4.7%For more information regarding the value of a property, please contact us for a free consultation.
2650 DAHLONEGA DR Jacksonville, FL 32224
4 Beds
3 Baths
2,178 SqFt
Key Details
Sold Price $305,000
Property Type Single Family Home
Sub Type Single Family Residence
Listing Status Sold
Purchase Type For Sale
Square Footage 2,178 sqft
Price per Sqft $140
Subdivision Villages Of Pablo
MLS Listing ID 1012331
Sold Date 11/26/19
Style Ranch
Bedrooms 4
Full Baths 2
Half Baths 1
HOA Fees $29/ann
HOA Y/N Yes
Originating Board realMLS (Northeast Florida Multiple Listing Service)
Year Built 1985
Property Description
PRICE IMPROVED! Fantastic opportunity to own a home in the highly sought after Villages of Pablo neighborhood. This split 4 bedroom 2 1/2 bath is located on a huge lot within walking distance to the community pool, clubhouse and tennis courts. New exterior siding and front door make this home easy to love and you will be happy to know this home also has a newer roof, A/C, plumbing, and features a completely renovated Master Bath with a custom California Closet. Plus it's a great location with close proximity to everything you need.. beaches, Mayport, Town Center, Mayo Clinic and more. This home is a home you don't want to pass!
Location
State FL
County Duval
Community Villages Of Pablo
Area 025-Intracoastal West-North Of Beach Blvd
Direction Heading East on Beach Blvd, turn left onto San Pablo then take another left onto Crystal Cove Dr. Dahlonega Drive will be to your left.
Interior
Interior Features Split Bedrooms
Heating Central
Cooling Central Air
Laundry Electric Dryer Hookup, In Carport, In Garage, Washer Hookup
Exterior
Parking Features Attached, Garage
Garage Spaces 2.0
Fence Back Yard
Pool Community, None
Total Parking Spaces 2
Private Pool No
Building
Lot Description Sprinklers In Front, Sprinklers In Rear
Water Public
Architectural Style Ranch
New Construction No
Schools
Elementary Schools Alimacani
Middle Schools Duncan Fletcher
High Schools Sandalwood
Others
Tax ID 1652790332
Acceptable Financing Cash, Conventional, FHA, VA Loan
Listing Terms Cash, Conventional, FHA, VA Loan
Read Less
Want to know what your home might be worth? Contact us for a FREE valuation!

Our team is ready to help you sell your home for the highest possible price ASAP
Bought with KELLER WILLIAMS REALTY ATLANTIC PARTNERS SOUTHSIDE





