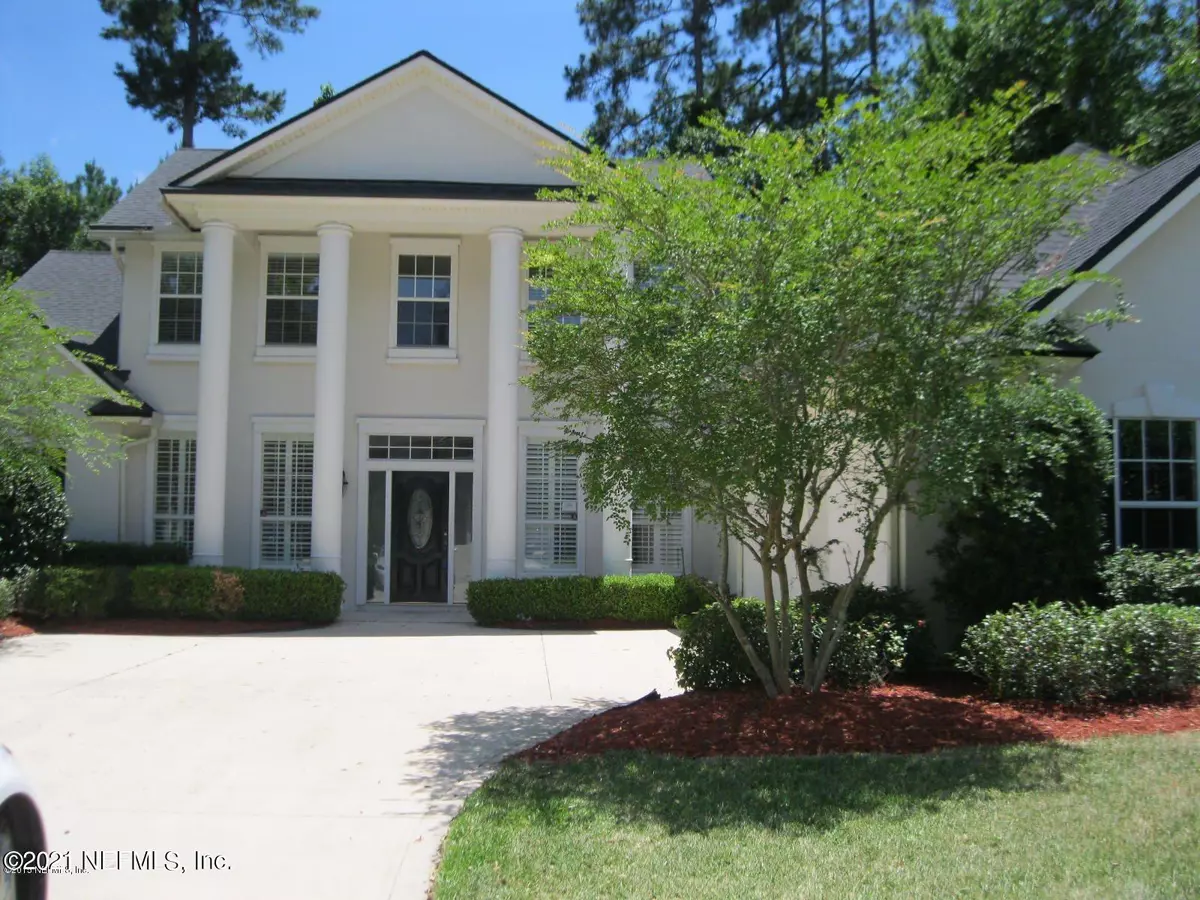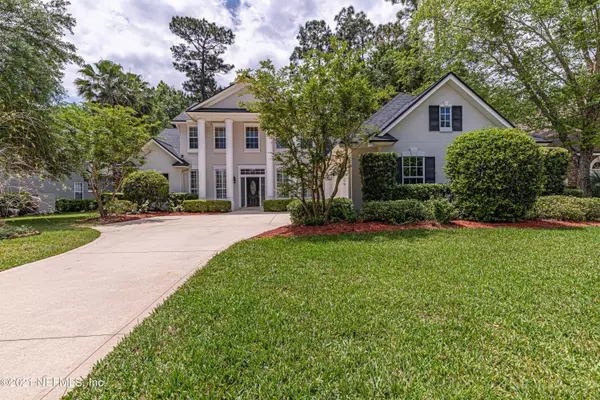$510,500
$485,000
5.3%For more information regarding the value of a property, please contact us for a free consultation.
2433 STONEY GLEN DR Fleming Island, FL 32003
5 Beds
4 Baths
2,851 SqFt
Key Details
Sold Price $510,500
Property Type Single Family Home
Sub Type Single Family Residence
Listing Status Sold
Purchase Type For Sale
Square Footage 2,851 sqft
Price per Sqft $179
Subdivision Eagle Harbor
MLS Listing ID 1101873
Sold Date 07/08/21
Style Traditional,Other
Bedrooms 5
Full Baths 3
Half Baths 1
HOA Fees $4/ann
HOA Y/N Yes
Originating Board realMLS (Northeast Florida Multiple Listing Service)
Year Built 2002
Property Description
Back on the market! Sellers are accepting highest and best offers by end of day Saturday, May 29th. Welcome home to this beautiful Georgian Colonial J.A. Long custom built home in Eagle Harbor. This gorgeous home has a brand new roof, hot water heater and HVAC installed along with new carpet upstairs and a fresh coat of paint throughout. Recent updates to kitchen include granite counters and a farmhouse sink. Two master suites on first floor with three additional bedrooms upstairs. Fifth bedroom perfect for office, nursery or fitness room; solid 42 inch cherry cabinets in kitchen; formal dining and living room with French doors; vinyl plank and tile floors on first floor and large screened lanai with fenced backyard overlooking a preserve view. There's room to add a small pool.
Location
State FL
County Clay
Community Eagle Harbor
Area 122-Fleming Island-Nw
Direction I-295 to 17 south to right on 220 to right on Lakeshore Dr W to right on Stoney Glen. Home is on the right.
Interior
Interior Features Breakfast Bar, Built-in Features, Eat-in Kitchen, Entrance Foyer, Pantry, Primary Bathroom -Tub with Separate Shower, Primary Downstairs, Split Bedrooms, Walk-In Closet(s)
Heating Central, Electric, Heat Pump, Zoned
Cooling Central Air, Electric, Zoned
Flooring Carpet, Concrete, Tile, Vinyl
Fireplaces Type Gas
Furnishings Unfurnished
Fireplace Yes
Laundry Electric Dryer Hookup, Washer Hookup
Exterior
Parking Features Attached, Garage, Garage Door Opener
Garage Spaces 2.5
Fence Back Yard
Pool Community, None
Utilities Available Cable Connected, Propane, Other
Amenities Available Basketball Court, Boat Dock, Boat Launch, Clubhouse, Golf Course, Jogging Path, Playground, RV/Boat Storage, Tennis Court(s), Trash
View Protected Preserve
Roof Type Shingle
Porch Front Porch, Patio, Porch
Total Parking Spaces 2
Private Pool No
Building
Lot Description Sprinklers In Front, Sprinklers In Rear, Wooded
Sewer Public Sewer
Water Public
Architectural Style Traditional, Other
Structure Type Frame,Stucco
New Construction No
Others
HOA Name Eagle Harbor
Tax ID 31042602126203510
Security Features Smoke Detector(s)
Acceptable Financing Cash, Conventional, FHA, VA Loan
Listing Terms Cash, Conventional, FHA, VA Loan
Read Less
Want to know what your home might be worth? Contact us for a FREE valuation!

Our team is ready to help you sell your home for the highest possible price ASAP
Bought with UNITED REAL ESTATE GALLERY





