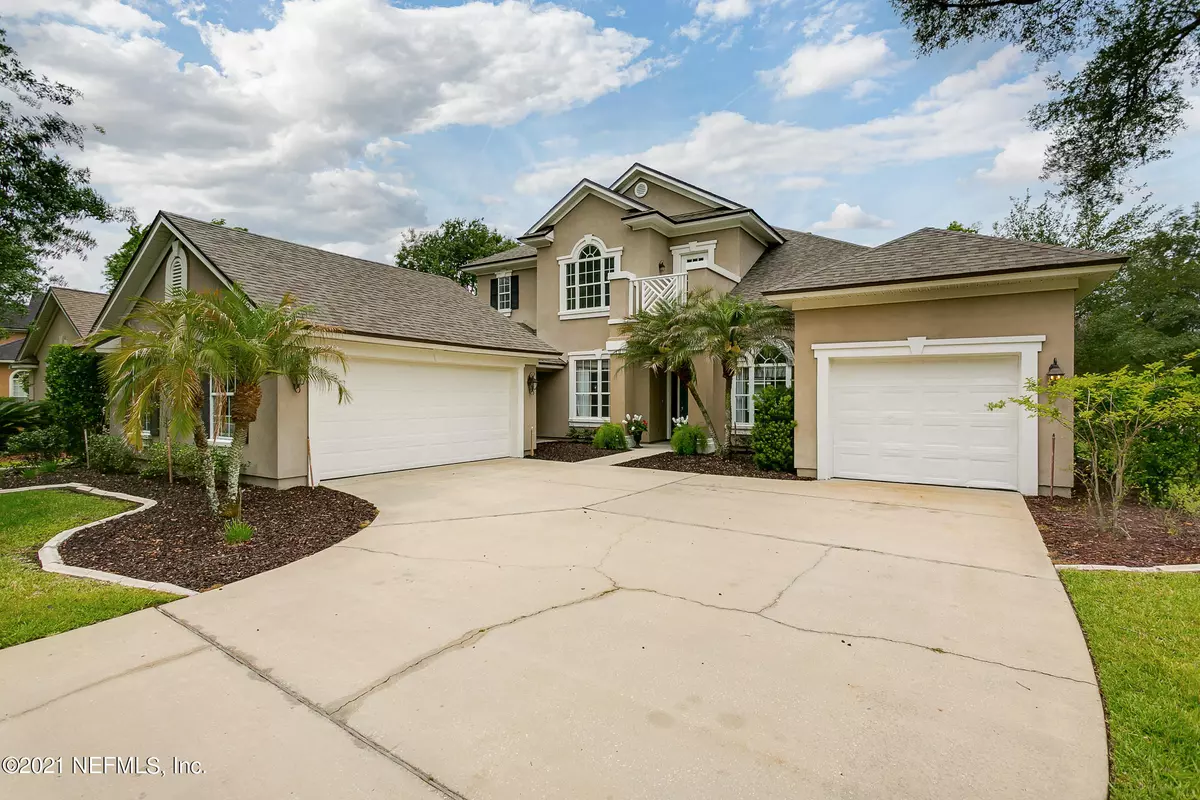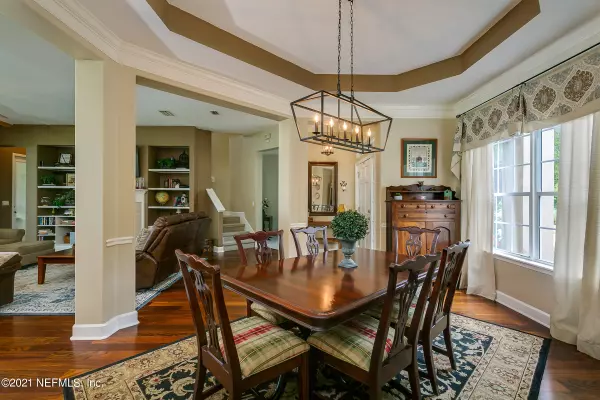$474,900
$474,900
For more information regarding the value of a property, please contact us for a free consultation.
2470 COUNTRY SIDE DR Fleming Island, FL 32003
4 Beds
4 Baths
3,136 SqFt
Key Details
Sold Price $474,900
Property Type Single Family Home
Sub Type Single Family Residence
Listing Status Sold
Purchase Type For Sale
Square Footage 3,136 sqft
Price per Sqft $151
Subdivision Eagle Harbor
MLS Listing ID 1111205
Sold Date 07/12/21
Bedrooms 4
Full Baths 3
Half Baths 1
HOA Fees $10/ann
HOA Y/N Yes
Originating Board realMLS (Northeast Florida Multiple Listing Service)
Year Built 2004
Property Description
This beautiful 4 bedroom, 3.5 bathroom, and 3 car garage home boasts an incredibly open floor plan perfect for entertaining! Gourmet kitchen with a double oven and plenty of space in the eat-in kitchen, in addition to a separate dining room to utilize. The living room opens up to a expansive covered lanai perfect for activities and relaxing after a long day. Master bedroom is on the first floor with a massive bathroom and walk-in closet. The upstairs has three bedrooms and two full baths, and huge living area perfect for an entertainment center or for the children. All of this in the wonderful neighborhood of Eagle Harbor which includes access to three pools, tennis courts, multiple playgrounds throughout, and many other amenities to enjoy! **New roof installed in 2021**
Location
State FL
County Clay
Community Eagle Harbor
Area 124-Fleming Island-Sw
Direction From US 17 S go right on County Rd 220, left onto Canova Rd, left onto Old Hard Rd, right onto Eagle Creek Dr, and a left onto Country Side Drive, where the house will be on your right.
Interior
Interior Features Primary Bathroom -Tub with Separate Shower, Primary Downstairs
Heating Central
Cooling Central Air
Exterior
Garage Spaces 3.0
Pool Community, None
Waterfront No
Porch Porch, Screened
Total Parking Spaces 3
Private Pool No
Building
Lot Description Corner Lot
Sewer Public Sewer
Water Public
New Construction No
Others
Tax ID 07052601426400269
Acceptable Financing Cash, Conventional, FHA, VA Loan
Listing Terms Cash, Conventional, FHA, VA Loan
Read Less
Want to know what your home might be worth? Contact us for a FREE valuation!

Our team is ready to help you sell your home for the highest possible price ASAP
Bought with UNITED REAL ESTATE GALLERY






