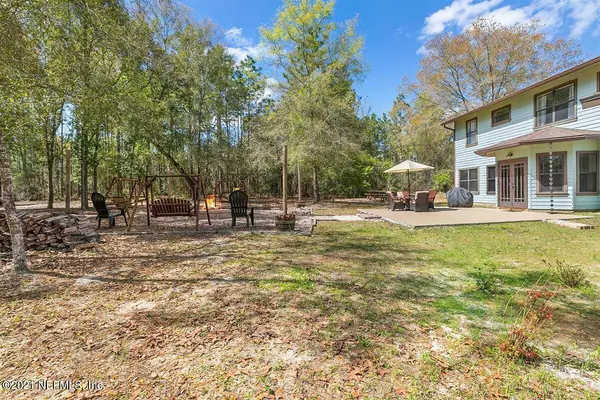$374,000
$378,000
1.1%For more information regarding the value of a property, please contact us for a free consultation.
6148 CR 352 Keystone Heights, FL 32656
4 Beds
4 Baths
2,117 SqFt
Key Details
Sold Price $374,000
Property Type Single Family Home
Sub Type Single Family Residence
Listing Status Sold
Purchase Type For Sale
Square Footage 2,117 sqft
Price per Sqft $176
Subdivision Keystone Heights
MLS Listing ID 1098723
Sold Date 06/18/21
Bedrooms 4
Full Baths 3
Half Baths 1
HOA Y/N No
Originating Board realMLS (Northeast Florida Multiple Listing Service)
Year Built 2009
Property Description
**Buyers financing fell through** Welcome Home to this Craftsman Style home! Nestled on over an acre, this stunning 4/4 + office is a must see! Majestic architectural design & stunning attention to detail set this home apart! A custom kitchen overlooks your family room, dining area and backyard making it perfect for family fun! Exquisite built in shelving and lighting add a touch of elegance & class. Your owners suite, located on the first floor and has a large walk in closet and luxurious en suite. The loft opens up to another living area & a sunroom that add space! 2 of the bedrooms are serviced by a Jack & Jill bathroom and the 4th bedroom has its own en suite perfect for a guest room! Outdoor fun begins w/ a pool, tree house, fire pit, 2 sheds & irrigation!!
Brand new HVAC system &
Location
State FL
County Clay
Community Keystone Heights
Area 151-Keystone Heights
Direction From...SR 21 and SR 100, go north on SR 21 to over bridge to right on 352. Home is on right shortly after sharp turn
Rooms
Other Rooms Shed(s), Workshop
Interior
Interior Features Breakfast Bar, Built-in Features, Eat-in Kitchen, Entrance Foyer, Pantry, Primary Bathroom - Tub with Shower, Primary Downstairs, Split Bedrooms, Vaulted Ceiling(s), Walk-In Closet(s)
Heating Central
Cooling Central Air
Flooring Carpet, Vinyl
Laundry Electric Dryer Hookup, Washer Hookup
Exterior
Exterior Feature Balcony
Parking Features RV Access/Parking
Pool Above Ground
Amenities Available Laundry
Roof Type Shingle
Porch Deck, Front Porch, Patio, Porch
Private Pool No
Building
Lot Description Wooded
Sewer Septic Tank
Water Well
Structure Type Fiber Cement,Frame
New Construction No
Others
Tax ID 10082300107200101
Acceptable Financing Cash, Conventional, FHA, VA Loan
Listing Terms Cash, Conventional, FHA, VA Loan
Read Less
Want to know what your home might be worth? Contact us for a FREE valuation!

Our team is ready to help you sell your home for the highest possible price ASAP
Bought with FERNANDINA BEACH REALTY





