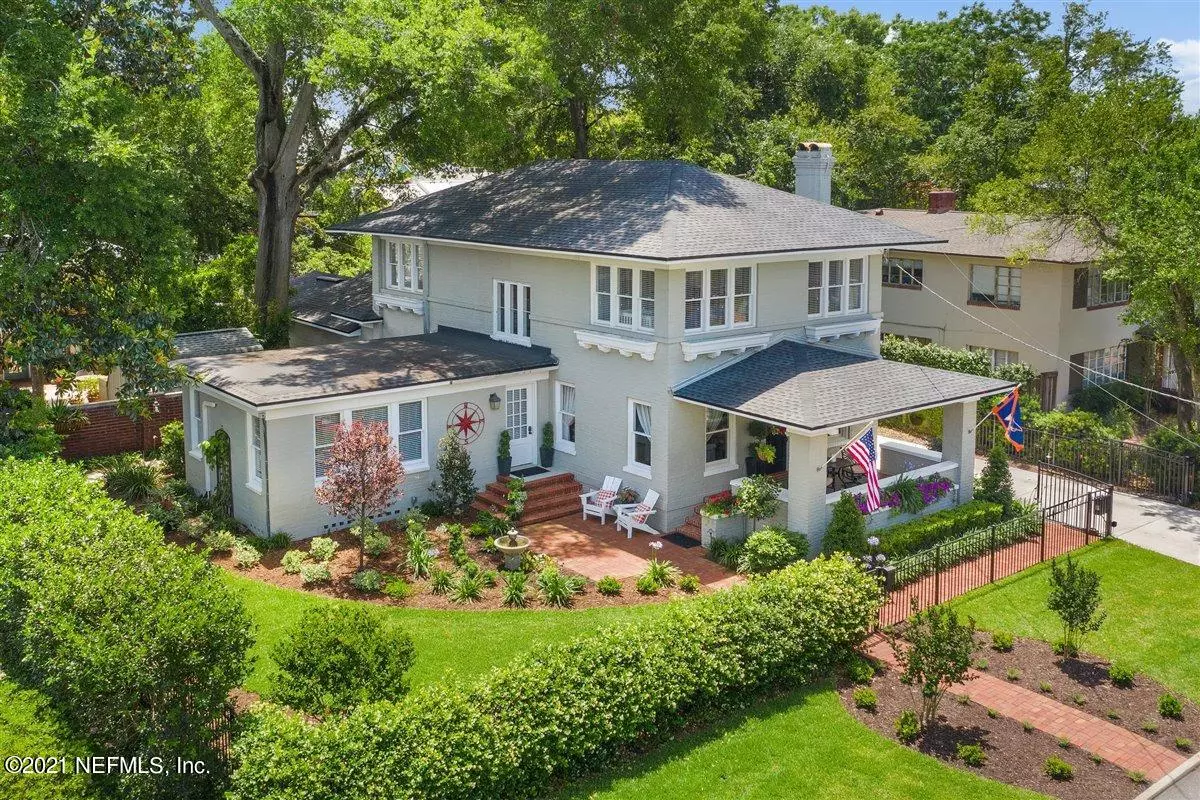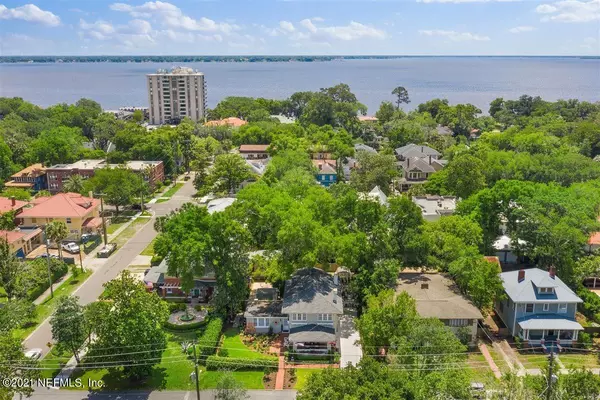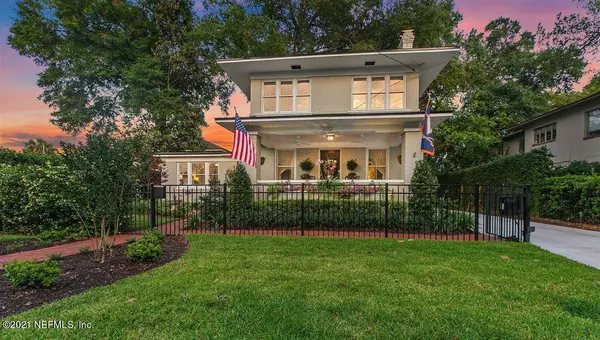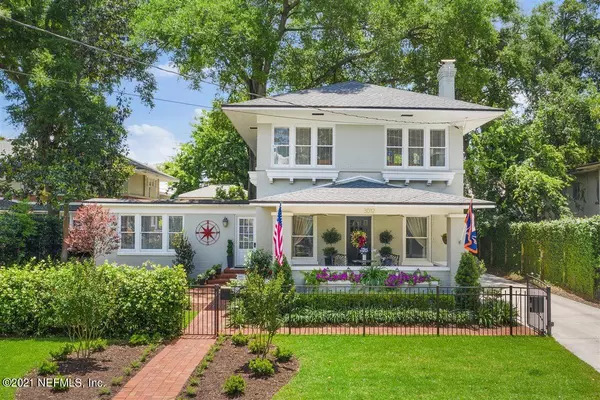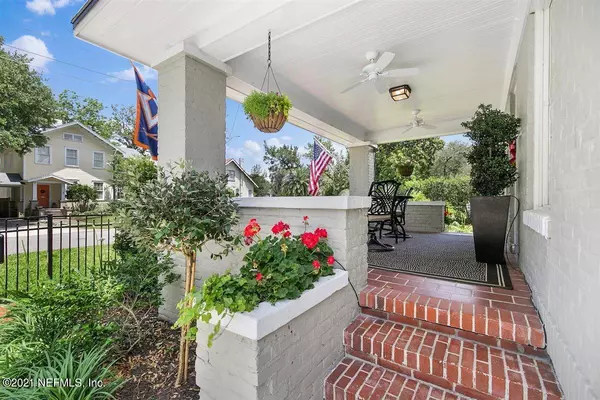$815,000
$839,000
2.9%For more information regarding the value of a property, please contact us for a free consultation.
3012 OAK ST Jacksonville, FL 32205
4 Beds
4 Baths
3,419 SqFt
Key Details
Sold Price $815,000
Property Type Single Family Home
Sub Type Single Family Residence
Listing Status Sold
Purchase Type For Sale
Square Footage 3,419 sqft
Price per Sqft $238
Subdivision Avondale
MLS Listing ID 1110851
Sold Date 07/20/21
Style Traditional
Bedrooms 4
Full Baths 3
Half Baths 1
HOA Y/N No
Originating Board realMLS (Northeast Florida Multiple Listing Service)
Year Built 1917
Property Description
This home is the golden pinnacle of elegance and picturesque charm. Built in 1917, This beautiful, Historic Avondale home has been fully renovated with stunning finishings down to the last impeccable detail. Rich, warm hardwood floors and crown molding throughout. Two elegant fireplaces to add charm and keep you warm this fall. Enjoy the kitchen of your dreams! Brand new quartz countertops, classic marble backsplash, top of the line chef quality appliances including gas cooktop and wine chiller, filled with oversized cabinets and ambient lighting, open to the dining area; this room will be the shining star of weekend gatherings. Step outside under the massive illuminated, custom-made pergola and get creative in your BRAND new summer kitchen with no detail spared. Oversized Master suite on the first floor nestled into a charming garden with fountain, lanterns and a bounty of blooming flowers and shrubs. Large, covered front porch to relax and watch the world go by and a gated driveway for the convenience of off-street parking. All major mechanicals have been recently updated. No need for worry, just move on in and start enjoying the shoppes of Avondale and evening strolls on the majestic oak lined streets. See feature sheet for more information.
Location
State FL
County Duval
Community Avondale
Area 032-Avondale
Direction From the Shops of Avondale head North on St Johns Ave several blocks, Left on McDuff Avd. Left on Oak St. Home on left.
Rooms
Other Rooms Shed(s)
Interior
Interior Features Breakfast Bar, Built-in Features, Eat-in Kitchen, Kitchen Island, Primary Bathroom - Shower No Tub, Primary Downstairs
Heating Central, Electric, Heat Pump, Other
Cooling Central Air
Flooring Wood
Fireplaces Number 2
Fireplaces Type Gas
Fireplace Yes
Laundry Electric Dryer Hookup, Washer Hookup
Exterior
Fence Full
Pool None
Utilities Available Cable Available, Cable Connected, Propane
Amenities Available Laundry
Roof Type Shingle
Porch Front Porch
Private Pool No
Building
Lot Description Historic Area, Irregular Lot
Sewer Public Sewer
Water Public
Architectural Style Traditional
New Construction No
Schools
Elementary Schools West Riverside
Middle Schools Lake Shore
High Schools Riverside
Others
Tax ID 0780170000
Security Features Security System Owned,Smoke Detector(s)
Acceptable Financing Cash, Conventional, VA Loan
Listing Terms Cash, Conventional, VA Loan
Read Less
Want to know what your home might be worth? Contact us for a FREE valuation!

Our team is ready to help you sell your home for the highest possible price ASAP
Bought with NON MLS


