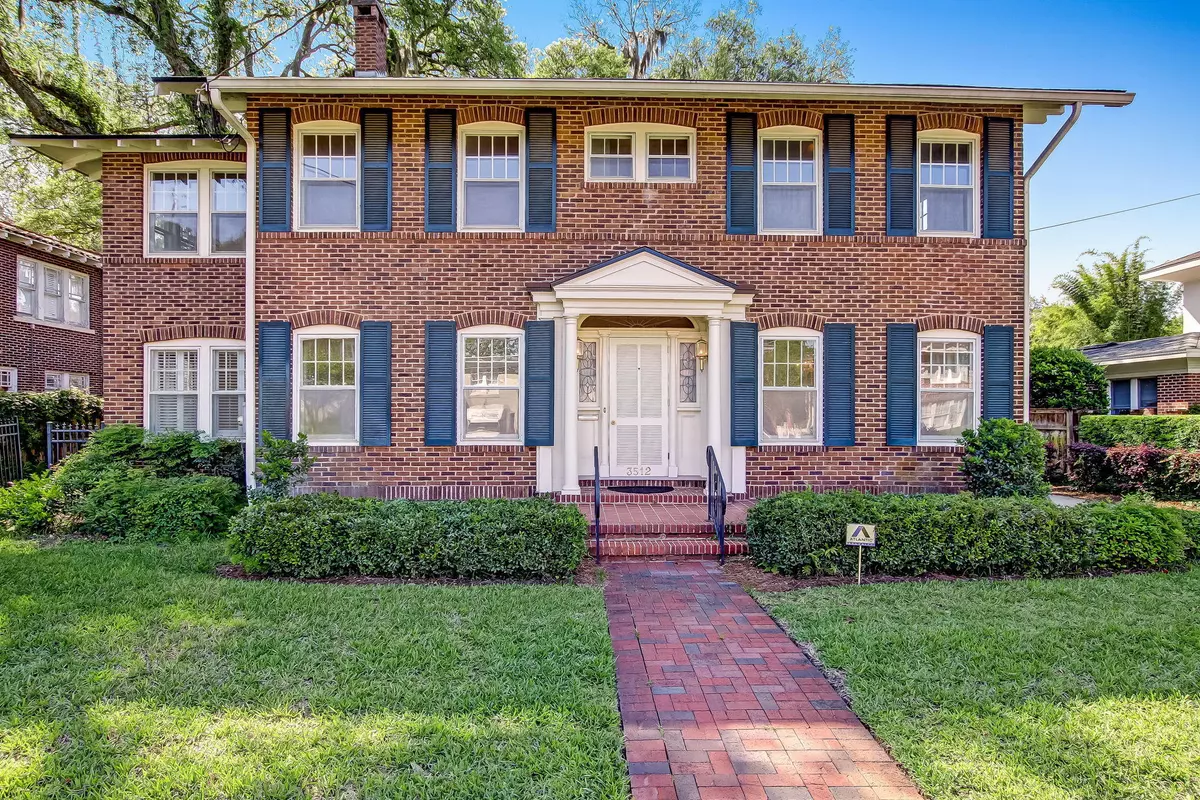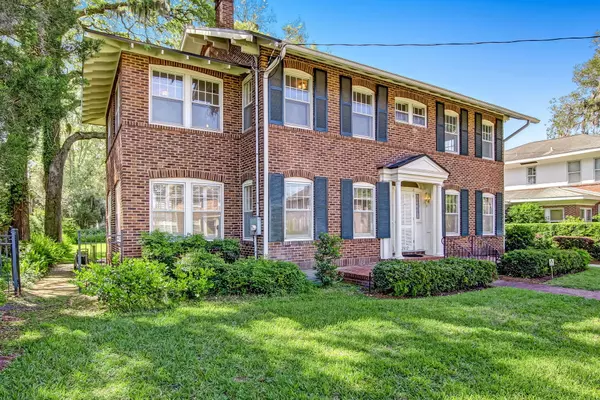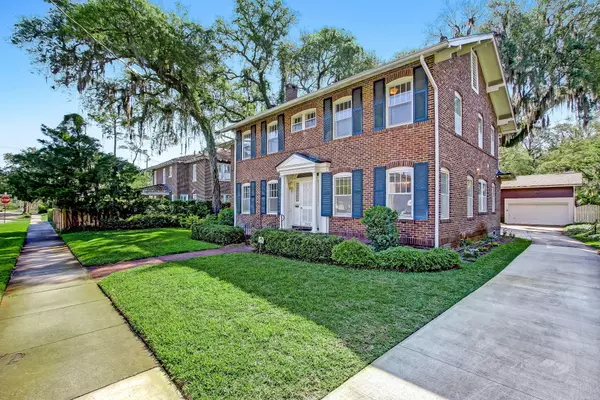$685,500
$725,000
5.4%For more information regarding the value of a property, please contact us for a free consultation.
3512 RIVERSIDE AVE Jacksonville, FL 32205
4 Beds
4 Baths
2,895 SqFt
Key Details
Sold Price $685,500
Property Type Single Family Home
Sub Type Single Family Residence
Listing Status Sold
Purchase Type For Sale
Square Footage 2,895 sqft
Price per Sqft $236
Subdivision Avondale
MLS Listing ID 1106146
Sold Date 07/12/21
Style Traditional
Bedrooms 4
Full Baths 2
Half Baths 2
HOA Y/N No
Originating Board realMLS (Northeast Florida Multiple Listing Service)
Year Built 1924
Lot Dimensions 76x132.5
Property Description
Originally built in 1924, this two story all brick home is located just steps to the shops of Avondale. Upon entering the home you are greeted by the grand staircase & 1/2 bath. Inlaid hardwood floors can be found throughout the home. Off of the foyer you will find the living room with a wood burning fireplace & a sun porch perfect for a home office or study. Also off the foyer you will find the formal dining room where you will pass through a swinging door to the updated kitchen. The mud porch is off of the kitchen where the laundry is located along with access to the basement. Upstairs you will find 4 beds & 2 full baths & a 5th room off of the master which could make the perfect walk in closet or nursery. Outside you will find the detached 2 car garage & garage apartment with 1/2 bath. bath.
Location
State FL
County Duval
Community Avondale
Area 032-Avondale
Direction From Roosevelt Blvd head South on Edgewood Ave. Turn right onto Riverside Ave. The home will be on the left.
Rooms
Other Rooms Guest House
Interior
Interior Features Built-in Features, Entrance Foyer, Primary Bathroom - Tub with Shower
Heating Central
Cooling Central Air, Wall/Window Unit(s)
Flooring Tile, Wood
Fireplaces Number 1
Fireplace Yes
Laundry Electric Dryer Hookup, Washer Hookup
Exterior
Parking Features Detached, Garage
Garage Spaces 2.0
Pool None
Roof Type Shingle
Porch Front Porch, Porch
Total Parking Spaces 2
Private Pool No
Building
Lot Description Historic Area, Sprinklers In Front, Sprinklers In Rear
Sewer Public Sewer
Water Public
Architectural Style Traditional
New Construction No
Schools
Elementary Schools West Riverside
Middle Schools Lake Shore
High Schools Riverside
Others
Tax ID 0793990000
Security Features Security System Owned
Acceptable Financing Cash, Conventional, FHA, VA Loan
Listing Terms Cash, Conventional, FHA, VA Loan
Read Less
Want to know what your home might be worth? Contact us for a FREE valuation!

Our team is ready to help you sell your home for the highest possible price ASAP
Bought with Edwin Bonneau, Broker






