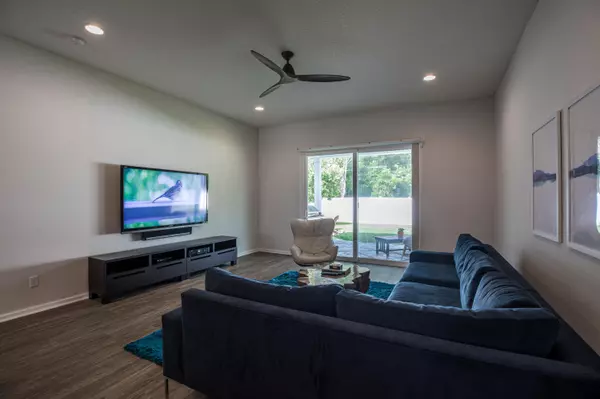$610,000
$620,000
1.6%For more information regarding the value of a property, please contact us for a free consultation.
133 SAILFISH DR Ponte Vedra Beach, FL 32082
3 Beds
3 Baths
1,895 SqFt
Key Details
Sold Price $610,000
Property Type Single Family Home
Sub Type Single Family Residence
Listing Status Sold
Purchase Type For Sale
Square Footage 1,895 sqft
Price per Sqft $321
Subdivision Estates At Dolphin Cove
MLS Listing ID 1110317
Sold Date 08/06/21
Style Ranch,Traditional
Bedrooms 3
Full Baths 2
Half Baths 1
HOA Fees $104/ann
HOA Y/N Yes
Originating Board realMLS (Northeast Florida Multiple Listing Service)
Year Built 2019
Property Description
Come enjoy Ponte Vedra living with this better than new three bedroom two and a half bath home, with a three-car garage on oversized private lot. This home features stainless appliances, quartz countertops, shaker cabinets, coated garage floors, smart features such as nest thermostat and ring cameras. Must see to appreciate. Home is situated on a large fenced-in lot and plenty of room for a pool, you will be able to enjoy the ocean breezes while taking in the beautiful nature by day and cozy nights around the fire pit. Only a 10-minute bike ride to the beach and shopping just around the corner, come and see this while it lasts. **BACK ON MARKET**
Location
State FL
County St. Johns
Community Estates At Dolphin Cove
Area 252-Ponte Vedra Beach-W Of A1A-N Of Solana Rd
Direction Take JTB toward Beaches, South on A1A, Right into Dolphin Cove at Dolphin Blvd. Take first left onto Sailfish Drive continue til you reach the Estates of Dolphin Cove first house on the left.
Interior
Interior Features Breakfast Bar, Eat-in Kitchen, Entrance Foyer, Kitchen Island, Primary Bathroom -Tub with Separate Shower, Split Bedrooms, Vaulted Ceiling(s)
Heating Central, Heat Pump
Cooling Central Air
Flooring Tile
Laundry Electric Dryer Hookup, Washer Hookup
Exterior
Garage Spaces 3.0
Pool None
Roof Type Shingle
Porch Patio, Porch
Total Parking Spaces 3
Private Pool No
Building
Sewer Public Sewer
Water Public
Architectural Style Ranch, Traditional
Structure Type Fiber Cement,Frame
New Construction No
Others
Tax ID 0525360160
Security Features Smoke Detector(s)
Acceptable Financing Cash, Conventional, FHA, VA Loan
Listing Terms Cash, Conventional, FHA, VA Loan
Read Less
Want to know what your home might be worth? Contact us for a FREE valuation!

Our team is ready to help you sell your home for the highest possible price ASAP
Bought with KELLER WILLIAMS REALTY ATLANTIC PARTNERS





