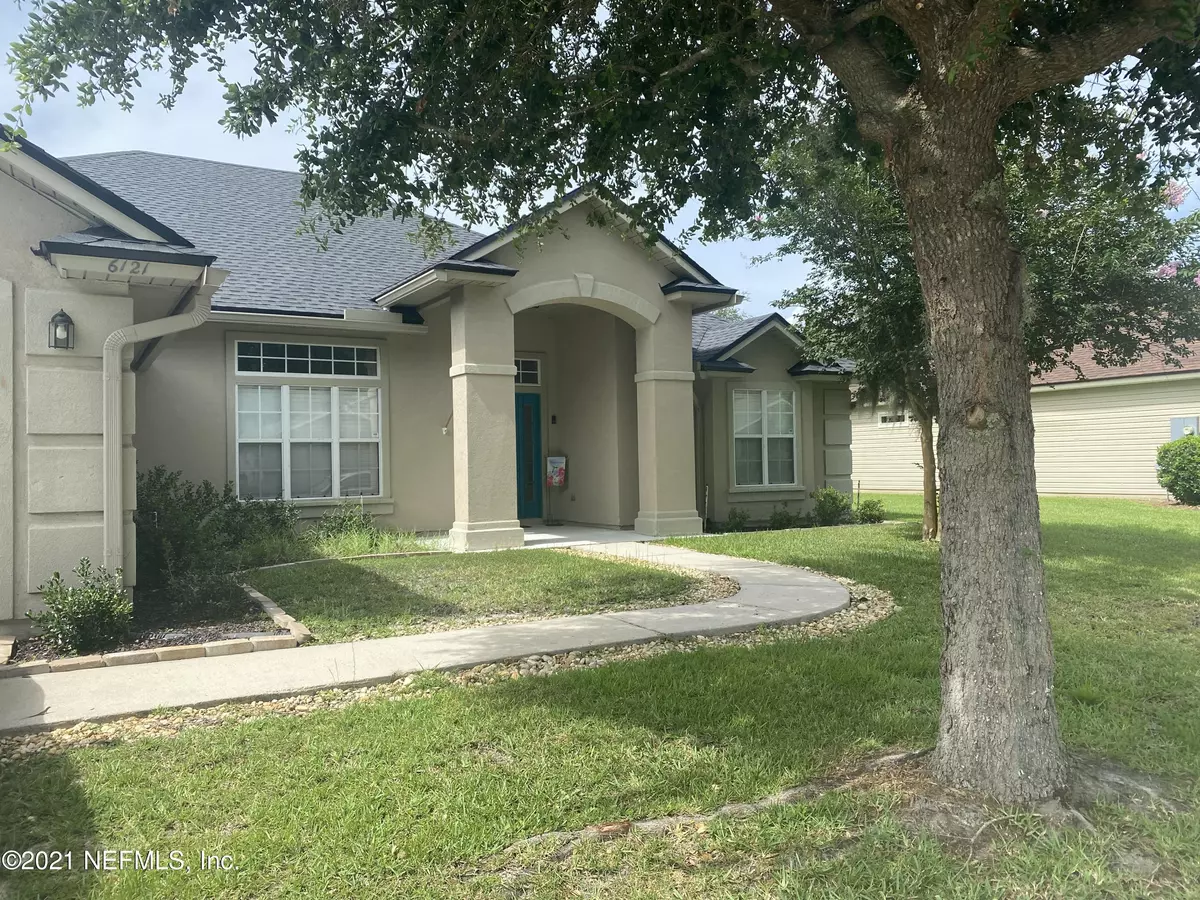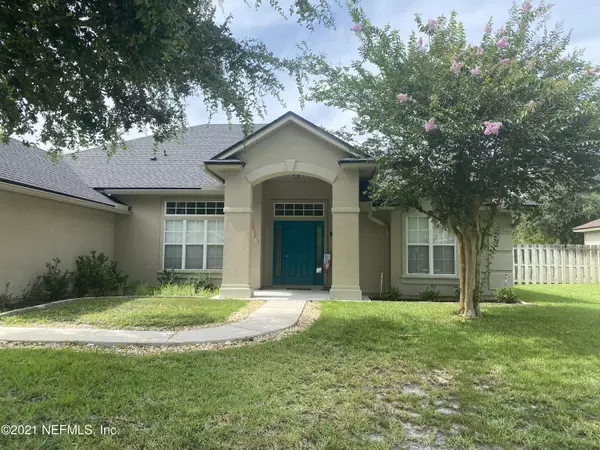$297,500
$307,500
3.3%For more information regarding the value of a property, please contact us for a free consultation.
6121 SANDS POINTE DR Macclenny, FL 32063
4 Beds
2 Baths
2,424 SqFt
Key Details
Sold Price $297,500
Property Type Single Family Home
Sub Type Single Family Residence
Listing Status Sold
Purchase Type For Sale
Square Footage 2,424 sqft
Price per Sqft $122
Subdivision Sands Pointe
MLS Listing ID 1116507
Sold Date 08/12/21
Style Ranch
Bedrooms 4
Full Baths 2
HOA Fees $34/ann
HOA Y/N Yes
Originating Board realMLS (Northeast Florida Multiple Listing Service)
Year Built 2006
Lot Dimensions approx. 1/4 acre
Property Description
Here your chance to own one of the first Seda homes in the Sands Pointe Sub-division. This is a roomy, open, well designed 4 bedroom home with a large family in mind. The majority of the back property line backs up to a conservation area so no ''extra neighbors'' backing up to the rear of your property. More privacy but also the extra back yard space actually looks out over the large pond. The home opens into a nice foyer which is open to the formal family room as well as the formal dining room. However, the home also offers a warm, inviting family room/den that is open to the kitchen and offers a fireplace as well. The kitchen is roomy with ample cabinetry and also offers a double pantry as well! This owners retreat has everything you would need in a master suite! And there's 3 mo mo
Location
State FL
County Baker
Community Sands Pointe
Area 501-Macclenny Area
Direction From I-10 and SR 121, travel North to left on Lowder to left into Sands Pointe Sub-division to home on right.
Interior
Interior Features Breakfast Bar, Eat-in Kitchen, Pantry, Primary Bathroom -Tub with Separate Shower, Split Bedrooms
Heating Central
Cooling Central Air
Exterior
Parking Features Additional Parking, Attached, Garage, On Street
Garage Spaces 2.0
Pool None
Waterfront Description Pond
Porch Patio
Total Parking Spaces 2
Private Pool No
Building
Sewer Public Sewer
Water Public
Architectural Style Ranch
Structure Type Stucco
New Construction No
Schools
Elementary Schools Macclenny
Middle Schools Baker County
High Schools Baker County
Others
HOA Name Sands Pointe HOA
Tax ID 192S22020800000300
Acceptable Financing Cash, Conventional, FHA, VA Loan
Listing Terms Cash, Conventional, FHA, VA Loan
Read Less
Want to know what your home might be worth? Contact us for a FREE valuation!

Our team is ready to help you sell your home for the highest possible price ASAP
Bought with SOUTHEAST REALTY GROUP





