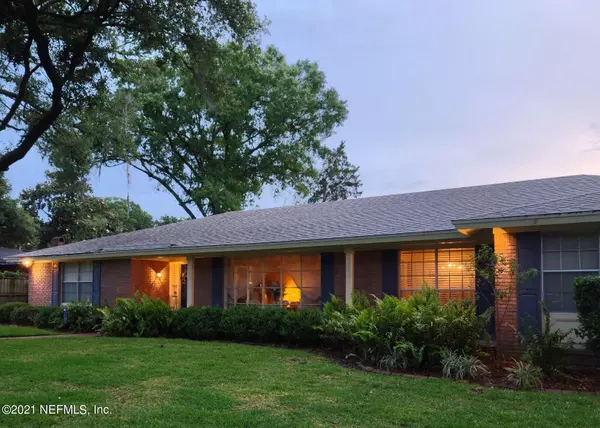$376,400
$365,000
3.1%For more information regarding the value of a property, please contact us for a free consultation.
8216 PARKRIDGE CIR N Jacksonville, FL 32211
4 Beds
3 Baths
2,720 SqFt
Key Details
Sold Price $376,400
Property Type Single Family Home
Sub Type Single Family Residence
Listing Status Sold
Purchase Type For Sale
Square Footage 2,720 sqft
Price per Sqft $138
Subdivision Alderman Park
MLS Listing ID 1116564
Sold Date 08/06/21
Style Ranch
Bedrooms 4
Full Baths 3
HOA Y/N No
Originating Board realMLS (Northeast Florida Multiple Listing Service)
Year Built 1969
Property Description
Classic All Brick Ranch home (Former Builder's Model) On a Large Corner lot in a quiet neighborhood under Shaded Oak canopy. From the foyer, a flow-through Living and dining room enjoy the view to the front yard through a
curved set of Bow-windows. A Country-sized kitchen with breakfast area and desk overlooks the Family room with a brick-walled fireplace and built-in bookshelves. The master suite includes his & her closets, upgraded tile and fixtures in a spacious bath, 2 secondary bedrooms are connected with a Jack & Jill style bath. On the opposite side of the house is a complete ''in-law'' bedroom suite with private bath, just off the rear garage entry and well-sized laundry room.
The Corner lot location allows a side entry garage with plenty of extra parking and a huge, fenced back back
Location
State FL
County Duval
Community Alderman Park
Area 041-Arlington
Direction Arlington Expressway to service road to Townsend Rd, right on Alderman Rd to Parkridge Cir W, to Parkridge Cir N.
Interior
Interior Features Breakfast Bar, Built-in Features, Eat-in Kitchen, In-Law Floorplan, Pantry, Primary Bathroom - Tub with Shower, Split Bedrooms, Vaulted Ceiling(s), Walk-In Closet(s)
Heating Central
Cooling Central Air
Flooring Tile
Fireplaces Type Wood Burning
Fireplace Yes
Laundry Electric Dryer Hookup, Washer Hookup
Exterior
Garage Spaces 2.0
Fence Back Yard
Pool None
Roof Type Shingle
Porch Front Porch, Patio
Total Parking Spaces 2
Private Pool No
Building
Lot Description Corner Lot, Wooded
Sewer Public Sewer
Water Public
Architectural Style Ranch
Structure Type Brick Veneer
New Construction No
Schools
Elementary Schools Lone Star
Middle Schools Fort Caroline
High Schools Terry Parker
Others
Tax ID 1431990000
Acceptable Financing Cash, Conventional
Listing Terms Cash, Conventional
Read Less
Want to know what your home might be worth? Contact us for a FREE valuation!

Our team is ready to help you sell your home for the highest possible price ASAP
Bought with WIND REALTY






