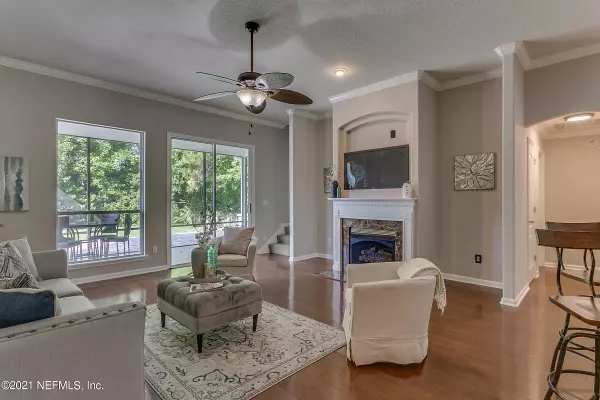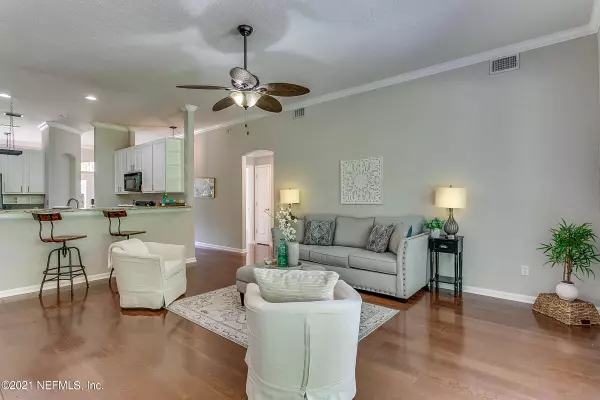$410,000
$399,000
2.8%For more information regarding the value of a property, please contact us for a free consultation.
11970 COLBY CREEK DR Jacksonville, FL 32258
4 Beds
3 Baths
2,292 SqFt
Key Details
Sold Price $410,000
Property Type Single Family Home
Sub Type Single Family Residence
Listing Status Sold
Purchase Type For Sale
Square Footage 2,292 sqft
Price per Sqft $178
Subdivision Waterford Estates
MLS Listing ID 1117231
Sold Date 08/13/21
Style Flat,Ranch
Bedrooms 4
Full Baths 3
HOA Fees $40/ann
HOA Y/N Yes
Originating Board realMLS (Northeast Florida Multiple Listing Service)
Year Built 2003
Lot Dimensions .65 ACRE
Property Description
GORGEOUS HOME !!! NEW ROOF, NEW PAINT INSIDE AND OUT. STONE PAVER DRIVE WAY AND IN THE BACKYARD PRESERVE LOT TO THE RIGHT AND PRESERVE IN THE BACK. ACROSS THE STREET WATER VIEW. UPGRADED CUSTOM BUILT IN OFFICE/COMPUTER WORK CENTER. FRENCH DOORS. ,BEAUTIFUL LAMINATE FLOORS, FIREPLACE, SECURITY SYSTEM, CUSTOM MOLDING, GOURMET KITCHEN HAS ISLAND, 42 INCH RAISED PANEL HONEY MAPLE CABINET WITH DISPLAY SHELVES & PULL OUT SHELVES. RECESSED LIGHTING . GRANITE COUNTERTOPS. UPSTAIRS HUGE LOFT WITH FULL BATHROOM. SCREENED BACKYARD WITH FIRE PIT.
Location
State FL
County Duval
Community Waterford Estates
Area 014-Mandarin
Direction I295 S TO OLD ST. AUGUSTINE RD TAKE EXIT . LEFT ON GREENLAND ROAD. 4 MILES TO LAKE FERN DRIVE (WATERFORD ESTATES) TURN RIGHT. LONDON LAKE DR W. RIGHT TO COLBY CREEK DRIVE. AT THE END ON THE LEFT.
Interior
Interior Features Breakfast Bar, Eat-in Kitchen, Entrance Foyer, Pantry, Primary Bathroom - Tub with Shower, Primary Downstairs, Split Bedrooms, Walk-In Closet(s)
Heating Central
Cooling Central Air
Flooring Tile, Wood
Fireplaces Number 1
Fireplace Yes
Exterior
Parking Features Attached, Garage, Garage Door Opener
Garage Spaces 2.0
Pool Community
Amenities Available Basketball Court, Children's Pool, Clubhouse, Fitness Center, Playground, Tennis Court(s)
View Protected Preserve, Water
Roof Type Shingle
Porch Covered, Patio
Total Parking Spaces 2
Private Pool No
Building
Sewer Public Sewer
Water Public
Architectural Style Flat, Ranch
Structure Type Stucco
New Construction No
Schools
Elementary Schools Greenland Pines
Middle Schools Mandarin
High Schools Mandarin
Others
Tax ID 1571483760
Security Features Security System Owned
Acceptable Financing Cash, Conventional, FHA, VA Loan
Listing Terms Cash, Conventional, FHA, VA Loan
Read Less
Want to know what your home might be worth? Contact us for a FREE valuation!

Our team is ready to help you sell your home for the highest possible price ASAP
Bought with REMAX LEADING EDGE






