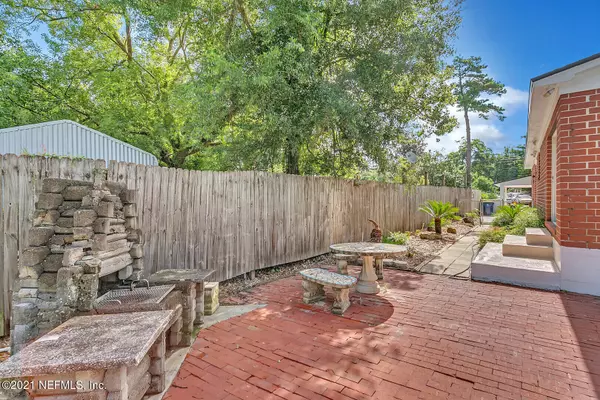$308,000
$339,900
9.4%For more information regarding the value of a property, please contact us for a free consultation.
1436 BRETTA ST Jacksonville, FL 32211
5 Beds
5 Baths
2,830 SqFt
Key Details
Sold Price $308,000
Property Type Single Family Home
Sub Type Single Family Residence
Listing Status Sold
Purchase Type For Sale
Square Footage 2,830 sqft
Price per Sqft $108
Subdivision Arlington Park
MLS Listing ID 1118228
Sold Date 08/16/21
Style Ranch
Bedrooms 5
Full Baths 4
Half Baths 1
HOA Y/N No
Originating Board realMLS (Northeast Florida Multiple Listing Service)
Year Built 1955
Property Description
Spectacular 5 bedroom 4 bath pool home! 10k kitchen upgrade credit!!! Stunning large living areas include Beautifully done vinyl plank flooring, a see thru fireplace and double pane windows. Kitchen opens to the great room and includes all appliances! Washer & dryer are included. Large owner suite complete with a designer owner bath and a walk in closet. In-law suite complete with a private bath. Amazing in ground pool (re marcited 2021).All guest bedroom are large. Spectacular outside pool house/cabana complete with electric & water and includes a pool bath. Perfect outside concreted areas for entertaining including a built in grill.Green house is also included. Roof is less than 1year new. Updated Elec Panel. Central alarm with 3 keypads. Close to beaches & downtown & boat ram
Location
State FL
County Duval
Community Arlington Park
Area 041-Arlington
Direction From Arlington Expressway to N on University to left on Arlington RD to right on Bretta
Rooms
Other Rooms Greenhouse, Shed(s), Workshop
Interior
Interior Features Breakfast Bar, Eat-in Kitchen, In-Law Floorplan, Primary Downstairs, Split Bedrooms, Walk-In Closet(s)
Heating Central
Cooling Central Air
Flooring Vinyl
Fireplaces Number 1
Fireplaces Type Double Sided
Fireplace Yes
Exterior
Garage Attached, Garage, RV Access/Parking
Garage Spaces 1.0
Carport Spaces 2
Fence Back Yard
Pool In Ground
Waterfront No
Roof Type Shingle
Porch Front Porch
Parking Type Attached, Garage, RV Access/Parking
Total Parking Spaces 1
Private Pool No
Building
Sewer Septic Tank
Water Public
Architectural Style Ranch
New Construction No
Others
Tax ID 1410080000
Security Features Security System Owned
Acceptable Financing Cash, Conventional, FHA, VA Loan
Listing Terms Cash, Conventional, FHA, VA Loan
Read Less
Want to know what your home might be worth? Contact us for a FREE valuation!

Our team is ready to help you sell your home for the highest possible price ASAP
Bought with CENTURY 21 LIGHTHOUSE REALTY






