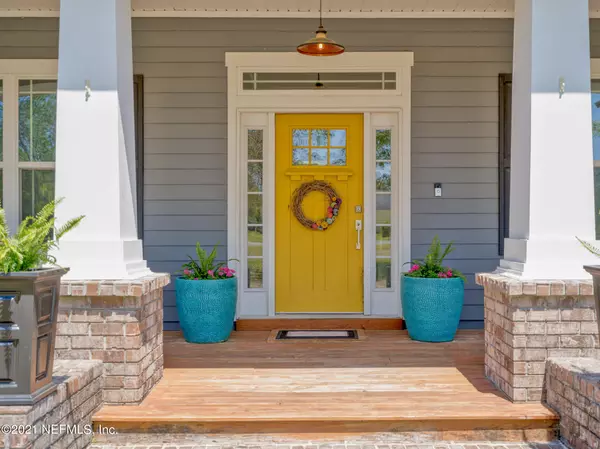$810,000
$845,000
4.1%For more information regarding the value of a property, please contact us for a free consultation.
9765 KINGS CROSSING DR Jacksonville, FL 32219
5 Beds
4 Baths
5,171 SqFt
Key Details
Sold Price $810,000
Property Type Single Family Home
Sub Type Single Family Residence
Listing Status Sold
Purchase Type For Sale
Square Footage 5,171 sqft
Price per Sqft $156
Subdivision Jacksonville Ranch Club
MLS Listing ID 1104288
Sold Date 09/15/21
Bedrooms 5
Full Baths 4
HOA Fees $79/ann
HOA Y/N Yes
Originating Board realMLS (Northeast Florida Multiple Listing Service)
Year Built 2017
Lot Dimensions 2.53
Property Description
SMART craftsman home designed for today's family. The moment you arrive you'll notice the custom features this home offers. Step inside to open concept floor plan w/ 11' ceilings massive 17' island enveloping custom dining table & booth seating for 12 World class kitchen boasts ornate chandeliers, accent lighting in glass cabinetry & chef's hood. The master suite offers room to add private seating & leads into an en suite offering double slipper tub, double vanities, separate shower & walk-in closet w/ enough space for the most aggressive wardrobe. Home hardwired w/ coax cat6 cable which is all run to the media closet. Once upstairs you'll be in another world! The 900sqft playroom complete w/ 6 custom built in bunk beds, custom bookcases in dorme Move on to the HOME THEATER w/ stadium seating, surround sound & projection screen. Remaining upstairs features a large 5th bedroom w/ walk-in closet & office designed as a recording studio. Walk-in attic space.
Location
State FL
County Duval
Community Jacksonville Ranch Club
Area 082-Dinsmore/Northwest Duval County
Direction 1-295 N to New Kings Rd/Callahan onto US-1N, Left on Trout River Blvd, Right on Old Kings Rd, Left on Plummer Rd, turn Left at 1st entrance of JRC .Through gate, left on Kings Crossing.
Interior
Interior Features Built-in Features, Eat-in Kitchen, Primary Bathroom -Tub with Separate Shower, Primary Downstairs, Split Bedrooms, Walk-In Closet(s)
Heating Central
Cooling Central Air
Flooring Tile, Vinyl
Fireplaces Type Gas
Fireplace Yes
Exterior
Parking Features Garage Door Opener
Garage Spaces 3.0
Pool None
Roof Type Shingle
Porch Front Porch, Patio, Porch
Total Parking Spaces 3
Private Pool No
Building
Lot Description Sprinklers In Front, Sprinklers In Rear, Wooded
Sewer Septic Tank
Structure Type Fiber Cement
New Construction No
Others
HOA Name Kingdom Management
Tax ID 0026510300
Security Features Smoke Detector(s)
Acceptable Financing Cash, Conventional, FHA, VA Loan
Listing Terms Cash, Conventional, FHA, VA Loan
Read Less
Want to know what your home might be worth? Contact us for a FREE valuation!

Our team is ready to help you sell your home for the highest possible price ASAP
Bought with DAVIDSON REALTY, INC.






