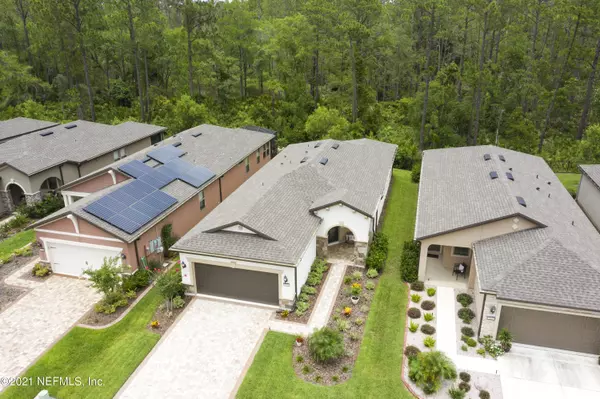$389,000
$389,000
For more information regarding the value of a property, please contact us for a free consultation.
857 TREE SIDE LN Ponte Vedra, FL 32081
2 Beds
2 Baths
1,389 SqFt
Key Details
Sold Price $389,000
Property Type Single Family Home
Sub Type Single Family Residence
Listing Status Sold
Purchase Type For Sale
Square Footage 1,389 sqft
Price per Sqft $280
Subdivision Riverwood By Del Webb
MLS Listing ID 1117156
Sold Date 08/03/21
Style Patio Home
Bedrooms 2
Full Baths 2
HOA Fees $195/mo
HOA Y/N Yes
Originating Board realMLS (Northeast Florida Multiple Listing Service)
Year Built 2019
Property Description
Almost new Steel Creek garden home in Del Webb Ponte Vedra overlooking preserve on prestigious Tree Side Lane. This adorable cottage has a glass entry door, tile floors throughout & beautiful white cabinetry with views straight to preserve! Paver drive/patios - stone accents & eastern exposure allow for watching the native birds, deer and wildlife from your screened porch as you enjoy the sounds of pine trees swaying with the wind. Truly your opportunity to live the good life in this gated over 55 community. This home will not last as these type of preserve lots don't come available often in a newer home that is covered by builder's warranty. Resort class amenities and lush landscaping compliment this terrific property that experiences refreshing afternoon breezes from the intracoastal.
Location
State FL
County St. Johns
Community Riverwood By Del Webb
Area 272-Nocatee South
Direction Proceed to main guard gate for access. Do not go to back gate as it is electronic entry for residents only. The main gate entrance is located across from Coastal Oaks main entrance.
Interior
Interior Features Primary Bathroom -Tub with Separate Shower, Split Bedrooms, Walk-In Closet(s)
Heating Central
Cooling Central Air
Flooring Carpet, Tile
Exterior
Garage Spaces 2.0
Fence Back Yard
Pool Community
Amenities Available Clubhouse, Fitness Center, Jogging Path, Sauna, Security, Spa/Hot Tub, Tennis Court(s)
View Protected Preserve
Roof Type Shingle
Porch Covered, Front Porch, Patio, Porch, Screened
Total Parking Spaces 2
Private Pool No
Building
Lot Description Sprinklers In Front, Sprinklers In Rear
Sewer Public Sewer
Water Public
Architectural Style Patio Home
Structure Type Frame,Stucco
New Construction No
Others
Senior Community Yes
Tax ID 0722540420
Acceptable Financing Cash, Conventional, FHA, VA Loan
Listing Terms Cash, Conventional, FHA, VA Loan
Read Less
Want to know what your home might be worth? Contact us for a FREE valuation!

Our team is ready to help you sell your home for the highest possible price ASAP
Bought with KELLER WILLIAMS JACKSONVILLE





