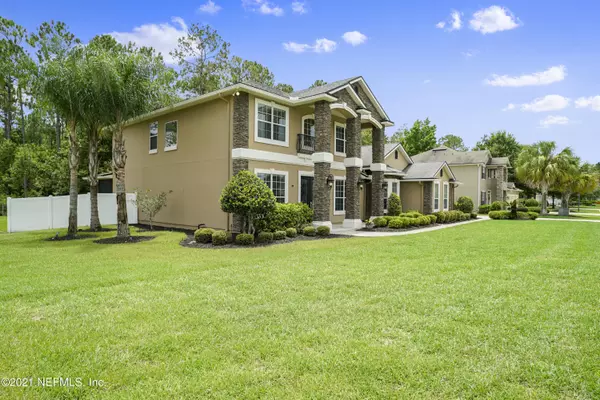$476,000
$465,000
2.4%For more information regarding the value of a property, please contact us for a free consultation.
1427 COOPERS HAWK WAY Middleburg, FL 32068
5 Beds
4 Baths
3,405 SqFt
Key Details
Sold Price $476,000
Property Type Single Family Home
Sub Type Single Family Residence
Listing Status Sold
Purchase Type For Sale
Square Footage 3,405 sqft
Price per Sqft $139
Subdivision Two Creeks
MLS Listing ID 1118835
Sold Date 09/30/21
Style Traditional
Bedrooms 5
Full Baths 3
Half Baths 1
HOA Fees $40/qua
HOA Y/N Yes
Originating Board realMLS (Northeast Florida Multiple Listing Service)
Year Built 2010
Lot Dimensions 0.33
Property Description
Located in the gated community of Two Creeks at the Preserve, this 3,405 square foot stunning home sits on the largest lot in the neighborhood that backs up to the preserve at approximately 0.33 acres. The walkway to the prestige double front doors has breathtaking landscaping that creates a welcoming curb appeal with great attention to detail & updated gutters. The extra deep 3 car garage was specifically designed to allow room to fit a small boat & large SUV. As you walk into this 5 bedroom, 3 & a half bathroom custom built home you are greeted by the home office and formal dining area with crown molding & custom coffered ceiling & wood plank tile. Main living spaces lead to the large glass sliding doors that open up to the tranquil paved screened lanai with jacuzzi & preserve views. The main living space has a custom tile gas fireplace and overlooks the lanai and large fenced backyard. The living space opens to the breakfast area and bar countertops. The kitchen has upgraded backsplash, a kitchen island and updated refrigerator with stainless steel appliances throughout that include double ovens and a walk-in pantry. The owner's suite is downstairs directly off the kitchen and separated from the entire home, the room is complemented by tray ceilings, upgraded wood plank tile flooring and built-in extended reading nook with storage space and overlooks the backyard preserve. The owner's bathroom has a deep fully jetted tub, separate vanities and large stunning tile work in the separate double headed shower as well as storage linen closet. The owner's walk-in closet has been upgraded with custom shelving and space to allow for better use of the space. From the owner's suite through the kitchen you will arrive at the large laundry room with a second laundry room option upstairs. The downstairs area off the laundry room and garage access includes a half bathroom and bedroom that would make for a great nursery or downstairs playroom with large bay windows and upgraded wood plank tile flooring. The under stairs has large storage that gives you even more great storage space that this home has to offer. The upstairs overlooks the grand entrance and opens to the loft area which has plenty of space for a second living area, play or game room for the family. The second laundry room can be used for storage space or a second or main laundry space. The third bedroom upstairs overlooks the front yard with a full bathroom right next door. Then the fourth and fifth bedrooms share a jack and jill bathroom with personal sink space and doors for each room that separate the shower space for privacy. The windows in this home have custom tinted screens and the windows throughout allow for natural lighting. The AC has an upgraded air purification system for cleaner air. The home was custom built and has since then had updated interior paint throughout. Two Creeks gated community offers pool amenity, splash water slide, playgrounds, neighborhood parks and walking trails, basketball & tennis courts and is zoned for top rated Clay County school district. Schedule your private tour today.
Location
State FL
County Clay
Community Two Creeks
Area 143-Foxmeadow Area
Direction From I, S Blanding, R Old Jennings, R Tynes, L Long Bay, R entrance to the Preserve, L on Coopers Hawk, house will be on the left.
Interior
Interior Features Breakfast Bar, Breakfast Nook, Entrance Foyer, Kitchen Island, Pantry, Primary Bathroom -Tub with Separate Shower, Primary Downstairs, Split Bedrooms, Vaulted Ceiling(s), Walk-In Closet(s)
Heating Central, Other
Cooling Central Air
Flooring Carpet, Tile, Wood
Fireplaces Number 1
Fireplaces Type Gas, Other
Fireplace Yes
Exterior
Garage Garage Door Opener
Garage Spaces 3.0
Fence Back Yard, Vinyl
Utilities Available Cable Available
Amenities Available Clubhouse
Waterfront No
View Protected Preserve
Roof Type Shingle
Porch Patio, Screened
Parking Type Garage Door Opener
Total Parking Spaces 3
Private Pool No
Building
Sewer Public Sewer
Water Public
Architectural Style Traditional
Structure Type Frame,Stucco
New Construction No
Schools
Elementary Schools Tynes
High Schools Oakleaf High School
Others
HOA Name TWO CREEKS HOA
Tax ID 24042400557400306
Acceptable Financing Cash, Conventional, FHA, VA Loan
Listing Terms Cash, Conventional, FHA, VA Loan
Read Less
Want to know what your home might be worth? Contact us for a FREE valuation!

Our team is ready to help you sell your home for the highest possible price ASAP
Bought with WATSON REALTY CORP






