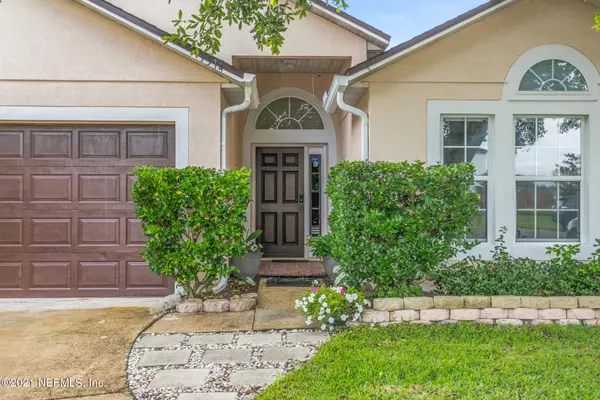$248,000
$215,000
15.3%For more information regarding the value of a property, please contact us for a free consultation.
9574 WATERSHED DR E Jacksonville, FL 32220
4 Beds
2 Baths
1,836 SqFt
Key Details
Sold Price $248,000
Property Type Single Family Home
Sub Type Single Family Residence
Listing Status Sold
Purchase Type For Sale
Square Footage 1,836 sqft
Price per Sqft $135
Subdivision Walkers Hamlet
MLS Listing ID 1119032
Sold Date 08/25/21
Style Ranch
Bedrooms 4
Full Baths 2
HOA Fees $21/ann
HOA Y/N Yes
Originating Board realMLS (Northeast Florida Multiple Listing Service)
Year Built 2004
Property Description
Open House Sunday July 11th 12-3pm. Good ones don't last. Newer roof, HVAC less than 3 years old. Concrete block home. Open floor plan with a large eat-in kitchen. Separate living room and family room, perfect for entertaining. 1836 sq, ft, room for everyone. Bamboo flooring in the main living areas. Split floor plan with large bedrooms offer privacy. Soaking tub and separate shower in master bath. Roomy walk-in closet completes the master bath. Sun room was added with permits (not included in square footage) and adds even more space to this lovely home. Extensive backyard, perfect for bar-b-ques and lazy summer afternoons. MULTIPLE OFFERS HIGHEST AND BEST DUE JULY 11TH 9PM.
Location
State FL
County Duval
Community Walkers Hamlet
Area 081-Marietta/Whitehouse/Baldwin/Garden St
Direction I-10 east from 95, right on Chaffee Rd, Right onto Beaver to left into Walkers Hamlet (Watershed), right on Watershed around curve to property on the right.
Interior
Interior Features Breakfast Bar, Eat-in Kitchen, Entrance Foyer, Primary Bathroom -Tub with Separate Shower, Split Bedrooms, Vaulted Ceiling(s), Walk-In Closet(s)
Heating Central
Cooling Central Air
Flooring Carpet, Tile, Wood
Laundry Electric Dryer Hookup, Washer Hookup
Exterior
Parking Features Attached, Garage
Garage Spaces 2.0
Fence Wood
Pool None
Roof Type Shingle
Total Parking Spaces 2
Private Pool No
Building
Sewer Public Sewer
Water Public
Architectural Style Ranch
Structure Type Block,Concrete,Stucco
New Construction No
Others
HOA Name PMSI, Inc
Tax ID 0068415120
Security Features Security System Owned,Smoke Detector(s)
Acceptable Financing Cash, Conventional, FHA, VA Loan
Listing Terms Cash, Conventional, FHA, VA Loan
Read Less
Want to know what your home might be worth? Contact us for a FREE valuation!

Our team is ready to help you sell your home for the highest possible price ASAP
Bought with ROUND TABLE REALTY





