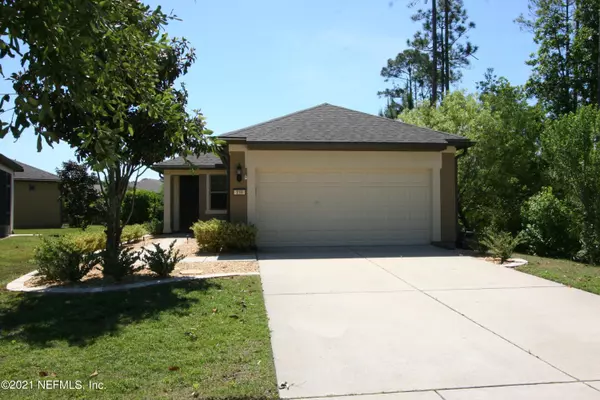$425,000
$425,000
For more information regarding the value of a property, please contact us for a free consultation.
158 HAWKS HARBOR RD Ponte Vedra, FL 32081
3 Beds
2 Baths
1,437 SqFt
Key Details
Sold Price $425,000
Property Type Single Family Home
Sub Type Single Family Residence
Listing Status Sold
Purchase Type For Sale
Square Footage 1,437 sqft
Price per Sqft $295
Subdivision Del Webb Ponte Vedra
MLS Listing ID 1107702
Sold Date 08/16/21
Style Patio Home,Ranch
Bedrooms 3
Full Baths 2
HOA Fees $195/mo
HOA Y/N Yes
Originating Board realMLS (Northeast Florida Multiple Listing Service)
Year Built 2014
Property Description
This Pine Spring floorplan offers great entertaining space inside and out. There is an outside covered lanai and an extra large screened enclosure (approx 20ft x 16ft). Relax out on the additional paver area (approx 10ft x 30ft) with fire pit. The conservation area next door lends itself to additional privacy. This home offers 9foot ceilings throughout including the garage which also has a 4ft extension. Check out the documents for all of the upgrades to this home. Stop by the Anastasia Club to see what all that it has to offer. Like to garden - check out Central Park. Have a paddle board, kayak, or canoe, launch it at the Paddleboard Launch not far from the community. Also, check out the Nocatee Amenity Center and any one of the Nocatee dog parks.
Location
State FL
County St. Johns
Community Del Webb Ponte Vedra
Area 272-Nocatee South
Direction Nocatee Pkway, to Crosswater Pkway, left into Del Webb Ponte Vedra. Proceed through gate, right on River Run Blvd, left on Cypress Bay, right on Fairhaven Glen Trail, left on Hawks Harbor Rd, 158 on R
Interior
Interior Features Breakfast Bar, Entrance Foyer, Pantry, Primary Bathroom - Shower No Tub, Primary Downstairs, Split Bedrooms, Walk-In Closet(s)
Heating Central, Heat Pump
Cooling Central Air
Flooring Carpet, Tile, Vinyl, Wood
Laundry Electric Dryer Hookup, Washer Hookup
Exterior
Exterior Feature Storm Shutters
Parking Features Attached, Garage, Garage Door Opener
Garage Spaces 2.0
Pool Community, Heated, Other, Pool Sweep
Amenities Available Clubhouse, Fitness Center, Jogging Path, Sauna, Security, Spa/Hot Tub, Tennis Court(s), Trash
Roof Type Shingle
Accessibility Accessible Common Area
Porch Front Porch, Patio, Porch, Screened
Total Parking Spaces 2
Private Pool No
Building
Lot Description Irregular Lot, Sprinklers In Front, Sprinklers In Rear
Sewer Public Sewer
Water Public
Architectural Style Patio Home, Ranch
Structure Type Frame,Stucco
New Construction No
Others
HOA Name Riverwood by DelWebb
Senior Community Yes
Tax ID 0722430160
Security Features Security System Owned
Acceptable Financing Cash, Conventional, VA Loan
Listing Terms Cash, Conventional, VA Loan
Read Less
Want to know what your home might be worth? Contact us for a FREE valuation!

Our team is ready to help you sell your home for the highest possible price ASAP
Bought with DJ & LINDSEY REAL ESTATE





