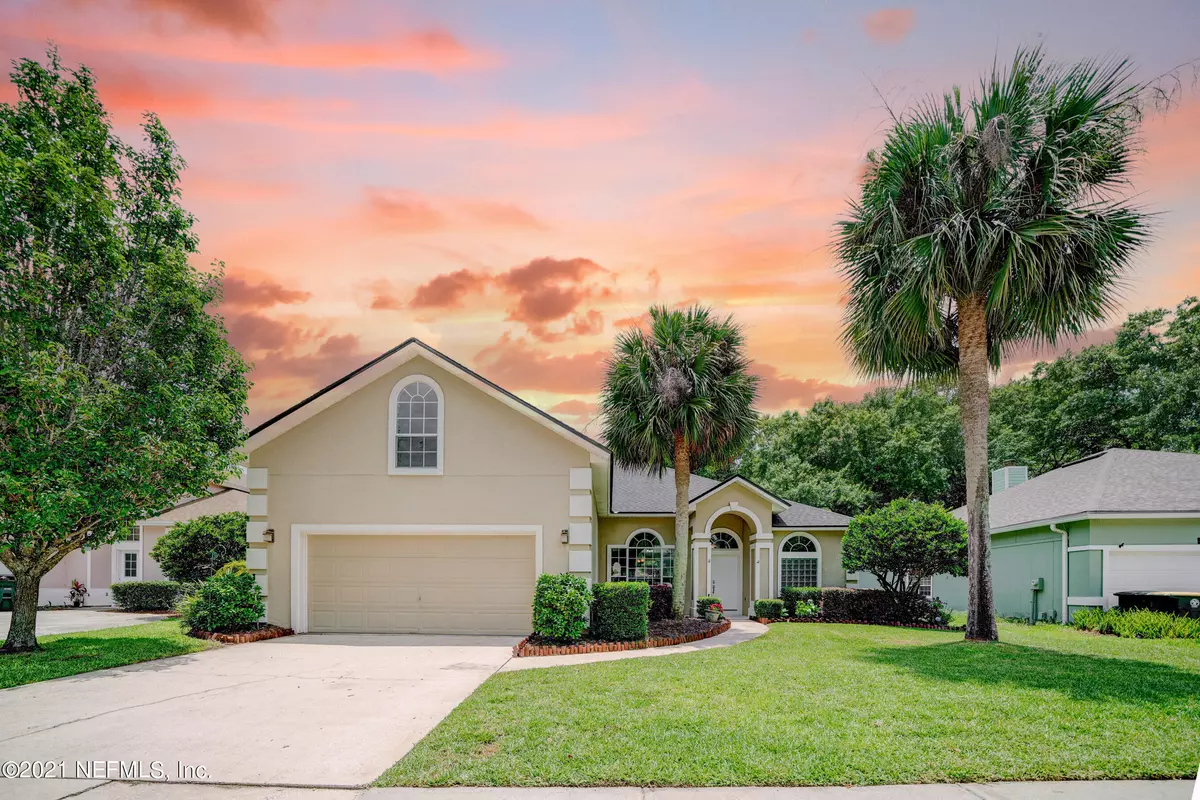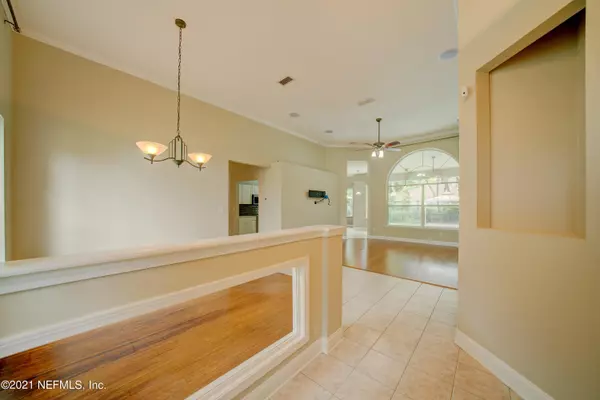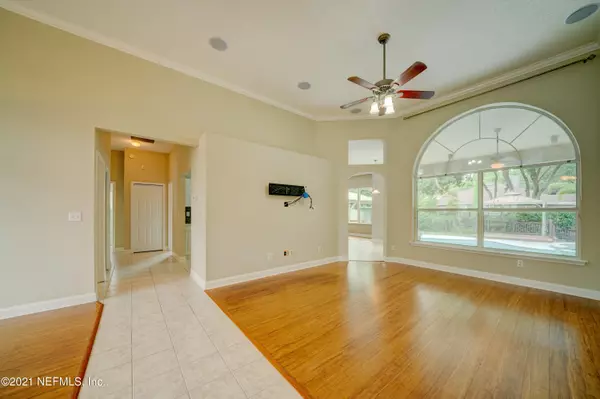$497,000
$499,900
0.6%For more information regarding the value of a property, please contact us for a free consultation.
4386 HANOVER PARK DR Jacksonville, FL 32224
4 Beds
3 Baths
2,282 SqFt
Key Details
Sold Price $497,000
Property Type Single Family Home
Sub Type Single Family Residence
Listing Status Sold
Purchase Type For Sale
Square Footage 2,282 sqft
Price per Sqft $217
Subdivision Windsor Parke
MLS Listing ID 1115110
Sold Date 11/05/21
Style Traditional
Bedrooms 4
Full Baths 3
HOA Fees $23/ann
HOA Y/N Yes
Originating Board realMLS (Northeast Florida Multiple Listing Service)
Year Built 1996
Property Description
Gorgeous 4 bedroom, 3 bath pool home is perfect for entertaining and enjoying the Florida lifestyle! This home offers vaulted ceilings, formal dining and living rooms, built ins in the family room and a gorgeous kitchen. Open concept kitchen has quartz countertops, breakfast nook and bar as well. Family room is located off of the kitchen and offers a wood burning fireplace. Primary suite and 2 more bedrooms are located on the main floor. Large primary suite has patio access, tons of natural light and gorgeous en suite. En suite has soaking tub, walk in shower, dual sinks and walk in closet. Guest bedrooms share full bath located off of the stairs. Moving upstairs, you will find a large loft style home with en suite. The backyard of this home truly steals the show. Enjoy your in ground pool, hot tub, outdoor bar and covered patio. This property is located close to shopping, dining and entertainment options.
Buyer to verify all measurements
Location
State FL
County Duval
Community Windsor Parke
Area 026-Intracoastal West-South Of Beach Blvd
Direction Turn L onto Richmond Park Dr. Keep L at the fork to continue on Richmond Park Dr. Keep R at the fork to continue on Richmond Park Dr. Turn L onto Windsor Park Dr. Take the 1st R onto Hanover Park Dr
Interior
Interior Features Breakfast Bar, Eat-in Kitchen, Entrance Foyer, Kitchen Island, Pantry, Primary Bathroom -Tub with Separate Shower, Primary Downstairs, Vaulted Ceiling(s), Walk-In Closet(s)
Heating Central
Cooling Central Air
Flooring Carpet, Laminate, Tile
Fireplaces Number 1
Fireplaces Type Wood Burning
Fireplace Yes
Laundry Electric Dryer Hookup, Washer Hookup
Exterior
Parking Features Attached, Garage
Garage Spaces 2.0
Fence Back Yard
Pool In Ground
Roof Type Shingle,Other
Porch Covered, Patio
Total Parking Spaces 2
Private Pool No
Building
Sewer Public Sewer
Water Public
Architectural Style Traditional
Structure Type Stucco
New Construction No
Schools
Elementary Schools Chets Creek
Middle Schools Kernan
High Schools Atlantic Coast
Others
Tax ID 1677355460
Acceptable Financing Cash, Conventional, VA Loan
Listing Terms Cash, Conventional, VA Loan
Read Less
Want to know what your home might be worth? Contact us for a FREE valuation!

Our team is ready to help you sell your home for the highest possible price ASAP
Bought with EAGLES WORLD REALTY, INC





