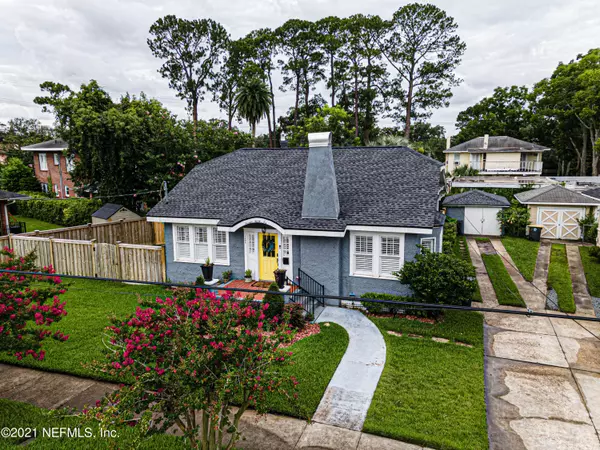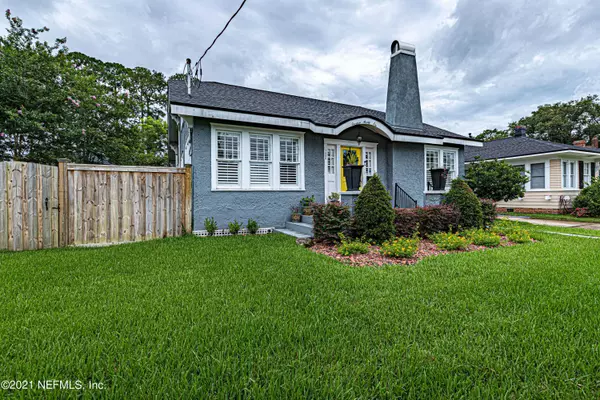$510,000
$513,000
0.6%For more information regarding the value of a property, please contact us for a free consultation.
1496 CHALLEN AVE Jacksonville, FL 32205
5 Beds
2 Baths
2,152 SqFt
Key Details
Sold Price $510,000
Property Type Single Family Home
Sub Type Single Family Residence
Listing Status Sold
Purchase Type For Sale
Square Footage 2,152 sqft
Price per Sqft $236
Subdivision Avondale
MLS Listing ID 1119208
Sold Date 08/23/21
Style Other
Bedrooms 5
Full Baths 2
HOA Y/N No
Originating Board realMLS (Northeast Florida Multiple Listing Service)
Year Built 1924
Lot Dimensions 58x100
Property Description
The charming details of this historical home have been preserved while adding modern conveniences for today's lifestyle. Step on to beautiful hardwood floors that run throughout most of the downstairs. Classic detailed woodwork accents the baseboards, window and doorway casings. The open floor plan flows well with an open kitchen design. Quartz countertops compliment the white Shaker cabinets and subway tiled backsplash. Stainless appliances include gas range, fridge, microwave & wine cooler. The primary bedroom is downstairs with a recently renovated bath. The 2nd & 3rd bedrooms are also downstairs, and upstairs are 2 other rooms that are non conforming bedrooms. Recently added extras include Plantation Shutters, outdoor kitchen w/Big Green Egg, pergola & Timber Tech deck board. Recent upgrades: New in 2018, Roof, HVAC, Electrical Panel & wiring & updated plumbing.
Location
State FL
County Duval
Community Avondale
Area 032-Avondale
Direction From downtown Jax going South on Roosevelt Blvd, turn left on Park St. then left on Challen Ave., house is on the left side.
Rooms
Other Rooms Outdoor Kitchen
Interior
Interior Features Breakfast Bar, Eat-in Kitchen, Primary Bathroom - Shower No Tub, Primary Downstairs
Heating Central, Electric, Heat Pump
Cooling Central Air, Electric, Wall/Window Unit(s)
Flooring Carpet, Tile, Wood
Fireplaces Number 1
Fireplaces Type Gas
Fireplace Yes
Laundry Electric Dryer Hookup, Washer Hookup
Exterior
Parking Features Detached, Garage
Garage Spaces 1.0
Fence Back Yard, Wood
Pool None
Utilities Available Cable Available, Natural Gas Available
Roof Type Shingle
Porch Deck, Porch
Total Parking Spaces 1
Private Pool No
Building
Lot Description Historic Area
Sewer Public Sewer
Water Public
Architectural Style Other
Structure Type Stucco
New Construction No
Others
Tax ID 0796150000
Acceptable Financing Cash, Conventional, FHA, VA Loan
Listing Terms Cash, Conventional, FHA, VA Loan
Read Less
Want to know what your home might be worth? Contact us for a FREE valuation!

Our team is ready to help you sell your home for the highest possible price ASAP






