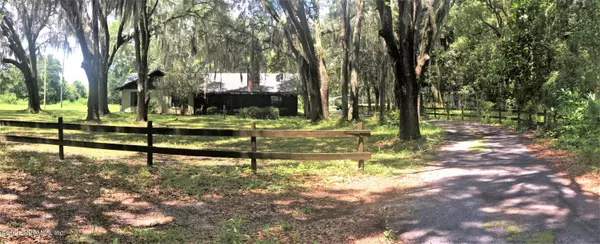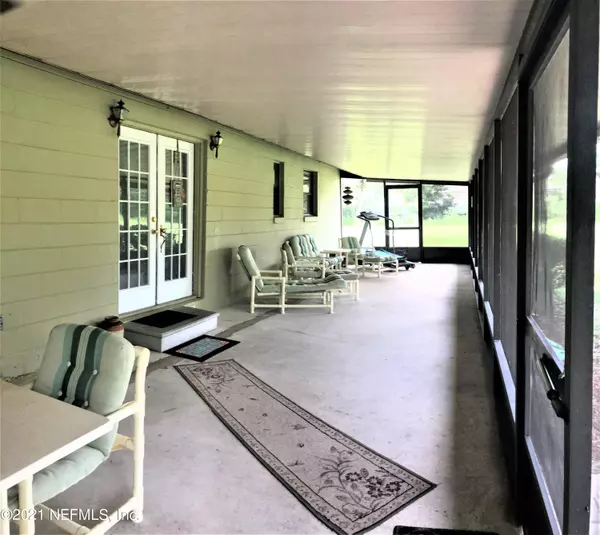$310,500
$299,000
3.8%For more information regarding the value of a property, please contact us for a free consultation.
7256 EXLINE RD Jacksonville, FL 32222
3 Beds
2 Baths
1,714 SqFt
Key Details
Sold Price $310,500
Property Type Other Types
Sub Type Single Family Residence
Listing Status Sold
Purchase Type For Sale
Square Footage 1,714 sqft
Price per Sqft $181
Subdivision Jax Heights
MLS Listing ID 1122339
Sold Date 09/20/21
Style Ranch
Bedrooms 3
Full Baths 2
HOA Y/N No
Originating Board realMLS (Northeast Florida Multiple Listing Service)
Year Built 1978
Property Description
Rare find on 2.84 acres of country living but within minutes of Oakleaf Town Center shopping and restaurants. Sip your coffee and enjoy the natural beauty and majestic oaks from your front or back screened porches. Separate detached garage/workshop with
two attached carports, large storage shed, and another separate covered parking area (for a total of 6 covered parking spaces) Stroll from covered parking along the brick pavers to the back porch. Plenty of room for your rv, boat, golf cart. The unique stone wall fireplace located in the living room is sure to delight you on those chilly winter nights. The inside laundry room offers plenty of shelving for storage. Back of this property extends beyond the wooded area and the best access is the path to the left of the wooded area.
Location
State FL
County Duval
Community Jax Heights
Area 064-Bent Creek/Plum Tree
Direction I295S to west on103rd St To Shindler Drive turn Left; Go to Hipps Rd and turn Right; Go to Exline Road and turn left. Home will be on the right side.
Rooms
Other Rooms Shed(s)
Interior
Interior Features Breakfast Bar, Eat-in Kitchen, Entrance Foyer, Primary Bathroom - Shower No Tub
Heating Central
Cooling Central Air
Exterior
Parking Features Covered, Detached, Garage
Garage Spaces 1.0
Carport Spaces 5
Pool None
Roof Type Shingle
Porch Front Porch, Porch, Screened
Total Parking Spaces 1
Private Pool No
Building
Sewer Septic Tank
Water Public
Architectural Style Ranch
Structure Type Block
New Construction No
Others
Tax ID 0162540100
Security Features Security System Owned
Acceptable Financing Cash, Conventional, FHA, VA Loan
Listing Terms Cash, Conventional, FHA, VA Loan
Read Less
Want to know what your home might be worth? Contact us for a FREE valuation!

Our team is ready to help you sell your home for the highest possible price ASAP
Bought with WATSON REALTY CORP





