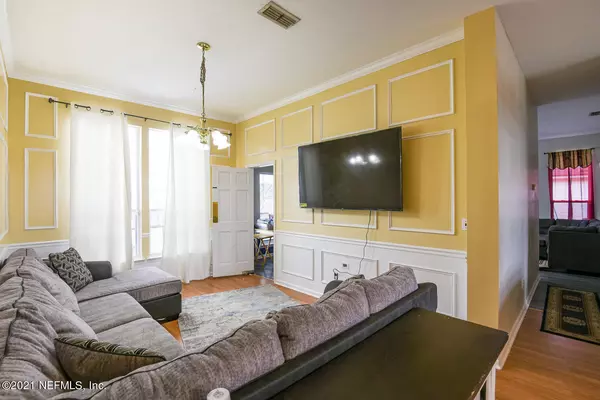$341,000
$335,000
1.8%For more information regarding the value of a property, please contact us for a free consultation.
12273 COUNTRY COVE CT Jacksonville, FL 32225
4 Beds
2 Baths
2,030 SqFt
Key Details
Sold Price $341,000
Property Type Single Family Home
Sub Type Single Family Residence
Listing Status Sold
Purchase Type For Sale
Square Footage 2,030 sqft
Price per Sqft $167
Subdivision Carrington Place
MLS Listing ID 1123214
Sold Date 09/03/21
Style Flat,Ranch,Traditional
Bedrooms 4
Full Baths 2
HOA Fees $26/ann
HOA Y/N Yes
Originating Board realMLS (Northeast Florida Multiple Listing Service)
Year Built 1993
Lot Dimensions 76'x117'; .2 acres
Property Description
Be sure to check out this centrally located 1-story cul-de-sac home sitting on 0.2 acres in an established Southside neighborhood; only 8 minutes to the beach and a short ride over to 295 and NAS Mayport. Inside, beyond the 4 bedrooms and 2 baths, there are roomy and separate living areas, a cozy wood-burning fireplace, and an updated master bath with double vanity, soaking tub, separate shower, and a large closet. The kitchen cabinetry and some flooring were also recently updated. The roof is only 4-years old. There's a 2-car garage and out back, you'll find a fully fenced-in yard, spacious covered patio, adorable gazebo, and plenty of room to relax and hang out. Move-in ready. No CDD fees, low HOA. A transferable home warranty included!
Location
State FL
County Duval
Community Carrington Place
Area 043-Intracoastal West-North Of Atlantic Blvd
Direction 295 East Beltway, exit at Atlantic Blvd, turn East, turn left on Kernan. Right on Scotts Cove Trail, left on Franklin Brooks Ln. Right on Country Cove Ct, house on left.
Rooms
Other Rooms Gazebo
Interior
Interior Features Eat-in Kitchen, Pantry, Primary Bathroom - Shower No Tub, Primary Bathroom -Tub with Separate Shower, Primary Downstairs, Skylight(s), Split Bedrooms, Vaulted Ceiling(s), Walk-In Closet(s)
Heating Central, Electric, Other
Cooling Central Air, Electric
Flooring Laminate, Tile
Fireplaces Number 1
Fireplaces Type Wood Burning
Fireplace Yes
Laundry Electric Dryer Hookup, Washer Hookup
Exterior
Parking Features Additional Parking, Attached, Covered, Garage, Garage Door Opener
Garage Spaces 2.0
Fence Back Yard, Wood
Pool None
Roof Type Shingle
Porch Covered, Patio
Total Parking Spaces 2
Private Pool No
Building
Lot Description Cul-De-Sac
Sewer Public Sewer
Water Public
Architectural Style Flat, Ranch, Traditional
Structure Type Aluminum Siding,Frame,Shell Dash,Vinyl Siding
New Construction No
Schools
Elementary Schools Waterleaf
Middle Schools Landmark
High Schools Sandalwood
Others
HOA Name Carrrington Pl HOA
Tax ID 1622051645
Security Features Security System Owned
Acceptable Financing Cash, Conventional, FHA, VA Loan
Listing Terms Cash, Conventional, FHA, VA Loan
Read Less
Want to know what your home might be worth? Contact us for a FREE valuation!

Our team is ready to help you sell your home for the highest possible price ASAP
Bought with FUTURE HOME REALTY INC





