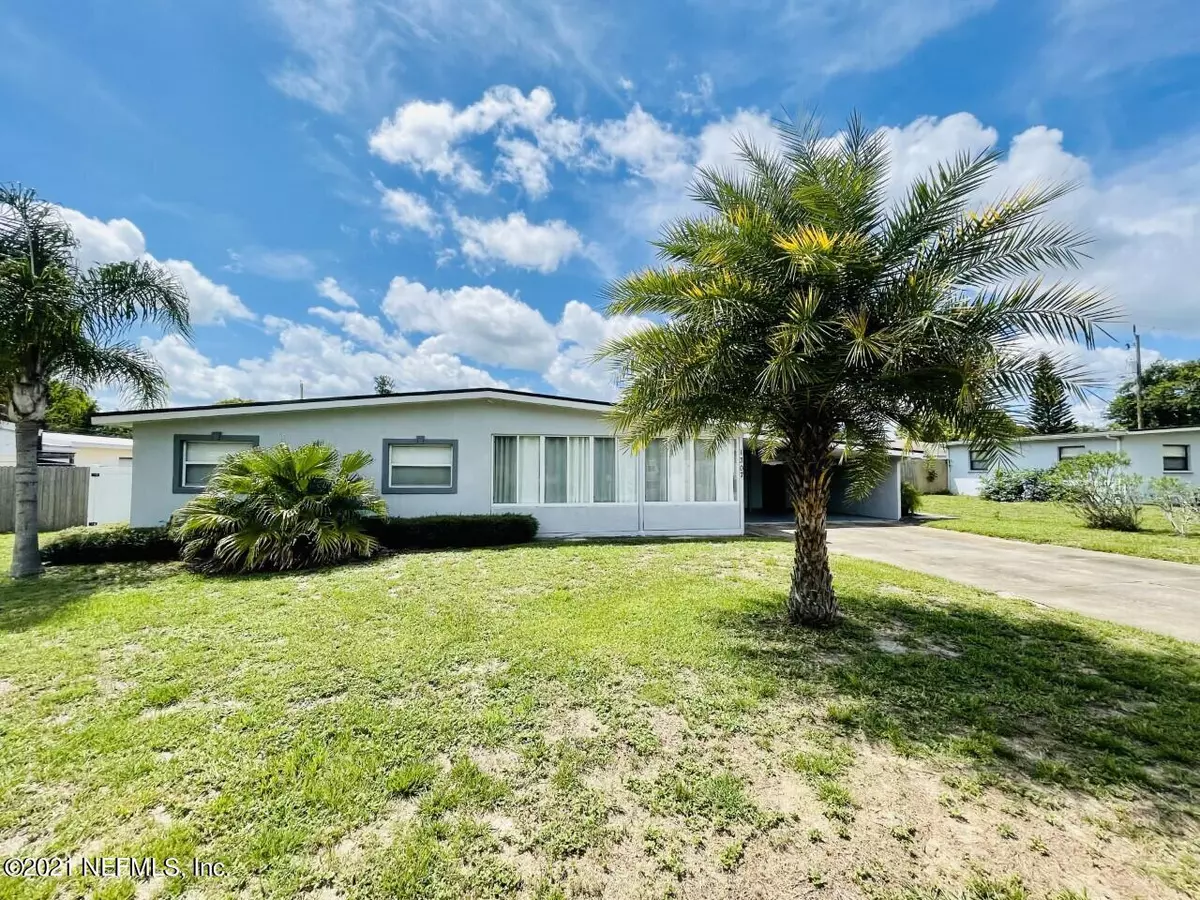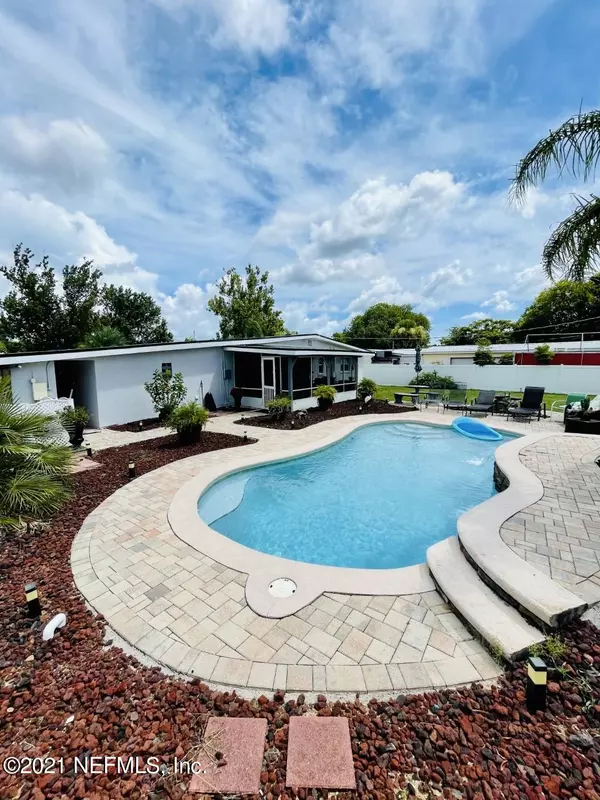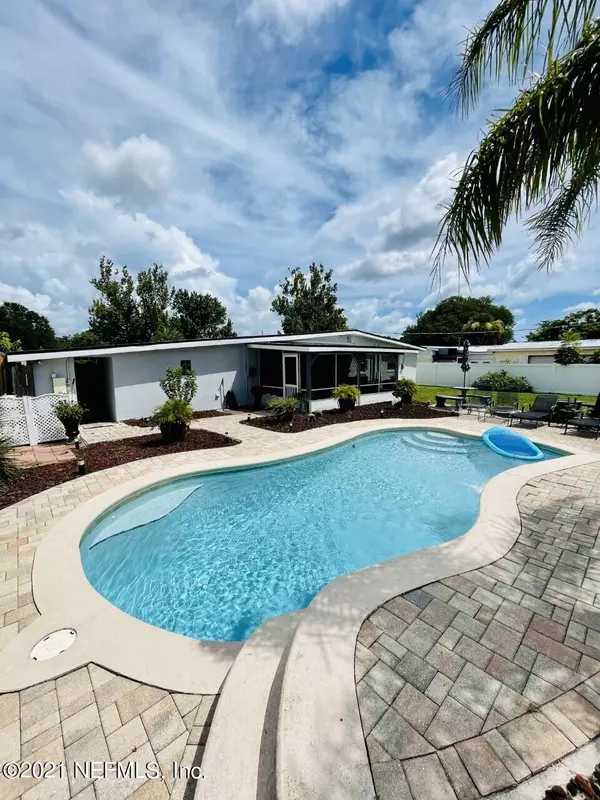$275,999
$275,999
For more information regarding the value of a property, please contact us for a free consultation.
1307 10TH ST Daytona Beach, FL 32117
3 Beds
2 Baths
1,419 SqFt
Key Details
Sold Price $275,999
Property Type Single Family Home
Sub Type Single Family Residence
Listing Status Sold
Purchase Type For Sale
Square Footage 1,419 sqft
Price per Sqft $194
Subdivision Ridge Estates
MLS Listing ID 1123629
Sold Date 12/15/21
Style Flat,Traditional
Bedrooms 3
Full Baths 1
Half Baths 1
HOA Y/N No
Originating Board realMLS (Northeast Florida Multiple Listing Service)
Year Built 1959
Property Description
Fully renovated and move in ready - your daytona beach oasis pool home awaits! Comfort meets sophistication with this uniquely modernized 3 bedroom 1 1/2 bath home. Upon entering from the large car port, step into an open, spacious dining and kitchen area, equipped with brand new appliances, backsplash and luxurious ceramic flooring. You can relax in front of the electrical fireplace in the main living room, which opens out through french doors to a screened patio and meticulously maintained, enormous backyard with a waterfall pool and outdoor kitchen area. This home also features a bonus room off the dining and main living area. All 3 bedrooms include fresh paint, new carpet and fixtures. Master bedroom includes walk in closet for plenty of storage along with half bath. Full bathroom ha been completely renovated with new tub, plumbing, ceramic tile, vanity and fixtures. Only a few short minutes from the beach and shopping, this paradise home will not last long! Other updates include new vinyl fence, new roof, new water heater, all new lighting, flooring, paint, updated doors throughout, new carpeting, new appliances, new pool pump, security camera, and electrical fireplace.
Location
State FL
County Volusia
Community Ridge Estates
Area 623-Volusia County-South Central
Direction WEST ON MASON PAST NOVA, RIGHT ON DERBYSHIRE, LEFT ON 10TH STREET
Rooms
Other Rooms Shed(s)
Interior
Interior Features Primary Downstairs, Walk-In Closet(s)
Heating Central
Cooling Central Air
Flooring Tile
Fireplaces Type Electric
Fireplace Yes
Laundry In Carport, In Garage
Exterior
Exterior Feature Balcony
Garage Spaces 2.0
Carport Spaces 2
Fence Back Yard, Vinyl
Pool In Ground
Amenities Available Laundry
Roof Type Shingle
Porch Patio, Porch, Screened
Total Parking Spaces 2
Private Pool No
Building
Lot Description Cul-De-Sac, Sprinklers In Front, Sprinklers In Rear
Sewer Septic Tank
Water Public
Architectural Style Flat, Traditional
Structure Type Concrete
New Construction No
Others
Tax ID 520201000510
Acceptable Financing Cash, Conventional, FHA, VA Loan
Listing Terms Cash, Conventional, FHA, VA Loan
Read Less
Want to know what your home might be worth? Contact us for a FREE valuation!

Our team is ready to help you sell your home for the highest possible price ASAP
Bought with NON MLS






