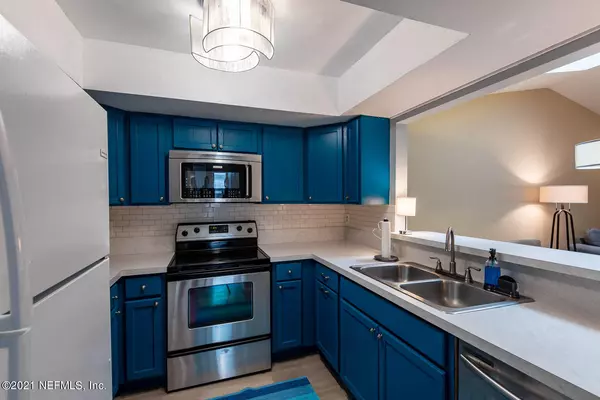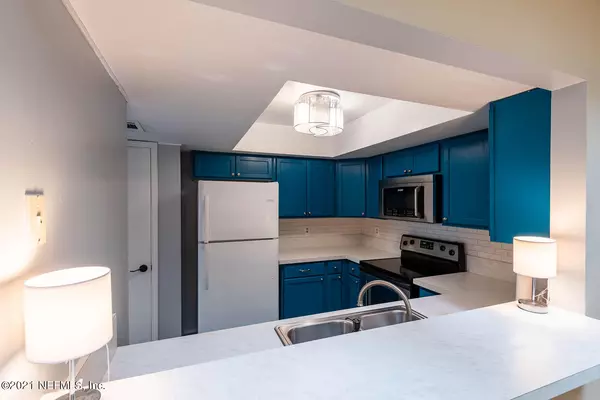$200,000
$193,900
3.1%For more information regarding the value of a property, please contact us for a free consultation.
10769 IRONSTONE DR N Jacksonville, FL 32246
3 Beds
2 Baths
1,199 SqFt
Key Details
Sold Price $200,000
Property Type Townhouse
Sub Type Townhouse
Listing Status Sold
Purchase Type For Sale
Square Footage 1,199 sqft
Price per Sqft $166
Subdivision Pine Bluff
MLS Listing ID 1126212
Sold Date 09/29/21
Style Flat
Bedrooms 3
Full Baths 2
HOA Fees $50/mo
HOA Y/N Yes
Originating Board realMLS (Northeast Florida Multiple Listing Service)
Year Built 1986
Property Description
Leave your lawn mower behind! Check out this affordable 1-story move-in ready Southside town home on .22 acres. Located just 8 miles from the Atlantic Ocean, the Pine Bluff community is ideally located halfway between the city & beach. Inside, you'll find 3 beds & 2 full baths, a spacious living area, & a partially updated kitchen & hall bath Outside, there's a 1-car garage & room for more parking. The yard is fully fenced-in & the spacious covered patio provides plenty of room to relax and recharge. The property line extends about 60' beyond the back fence & is on a water system. The $50 monthly HOA includes grass cutting, routine landscaping, & external pest control! After a very short hop over to 295, you'll be at NAS Mayport, UNF, JAX, downtown, or the St. Johns Town Center in no time. time.
Location
State FL
County Duval
Community Pine Bluff
Area 023-Southside-East Of Southside Blvd
Direction From Atlantic Blvd, take St Johns Bluff Rd S, turn left onto Lost Pine Dr, take the next left onto Ironstone Dr W follow around and it turns into N and is on the left.
Interior
Interior Features Primary Bathroom - Tub with Shower, Primary Downstairs, Skylight(s), Walk-In Closet(s)
Heating Central, Electric, Other
Cooling Central Air, Electric
Laundry Electric Dryer Hookup, In Carport, In Garage, Washer Hookup
Exterior
Parking Features Additional Parking, Attached, Covered, Garage, Garage Door Opener
Garage Spaces 1.0
Fence Back Yard, Wood
Pool None
Amenities Available Maintenance Grounds
Waterfront Description Canal Front
Roof Type Shingle
Porch Patio, Porch, Screened
Total Parking Spaces 1
Private Pool No
Building
Sewer Public Sewer
Water Public
Architectural Style Flat
Structure Type Frame
New Construction No
Schools
Elementary Schools Brookview
Middle Schools Kernan
High Schools Sandalwood
Others
HOA Name Signature Mgmt
HOA Fee Include Pest Control
Tax ID 1628451210
Security Features Security System Owned
Acceptable Financing Cash, Conventional, FHA, VA Loan
Listing Terms Cash, Conventional, FHA, VA Loan
Read Less
Want to know what your home might be worth? Contact us for a FREE valuation!

Our team is ready to help you sell your home for the highest possible price ASAP
Bought with WATSON REALTY CORP






