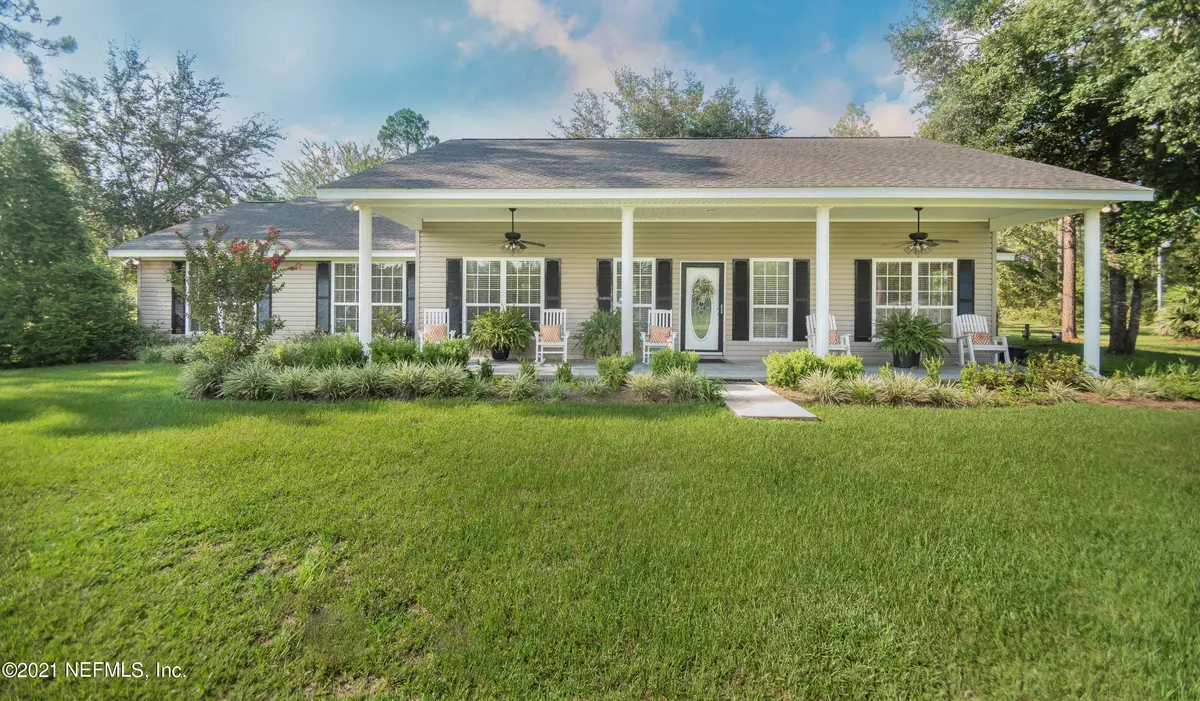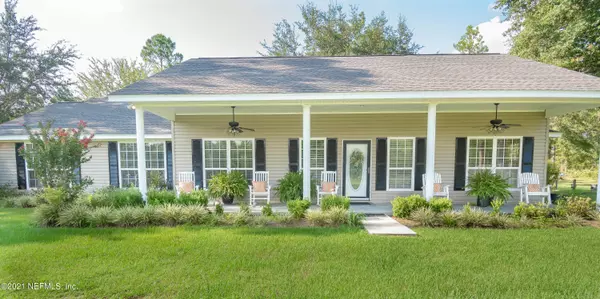$449,900
$449,900
For more information regarding the value of a property, please contact us for a free consultation.
14129 PALM RD Sanderson, FL 32087
3 Beds
3 Baths
1,776 SqFt
Key Details
Sold Price $449,900
Property Type Single Family Home
Sub Type Single Family Residence
Listing Status Sold
Purchase Type For Sale
Square Footage 1,776 sqft
Price per Sqft $253
Subdivision Metes & Bounds
MLS Listing ID 1125154
Sold Date 09/21/21
Bedrooms 3
Full Baths 2
Half Baths 1
HOA Y/N No
Originating Board realMLS (Northeast Florida Multiple Listing Service)
Year Built 2005
Lot Dimensions 6.96
Property Description
Come trade the hustle and bustle of the city for peaceful and private country living. This home has been meticulously cared for on 6.9 acres. Relax on the front porch as you drink your morning coffee. Open kitchen with breakfast bar that overlooks
dining area & large family room that's perfect for entertaining. Two guest bedrooms & bath, plus bonus room or office. Spacious master bedroom & bath with double vanities, jacuzzi tub &walk in closet. Spend your days siting on the back screened porch watching the kids swim or sunbath by the pool. Invite friends & family to grill out and drink a glass of sweet tea under the tiki bar. Bring your fishing pole for the stocked pond, plus dog kennels ,chicken coop & garden area. Two large pole barns for your boat, RV, tractor and toys. Welcome Home!! Home!!
Location
State FL
County Baker
Community Metes & Bounds
Area 502-Baker County-Nw
Direction I-10W to exit#333 take a right on CR 125 cont. about 14 miles at stop sign take a right on HWY 250 cont, 1 mile and take a right on Palm Rd, home on left look for sign.
Rooms
Other Rooms Barn(s), Shed(s)
Interior
Interior Features Breakfast Bar, Eat-in Kitchen, Pantry, Primary Bathroom -Tub with Separate Shower, Split Bedrooms, Vaulted Ceiling(s), Walk-In Closet(s)
Heating Central
Cooling Central Air
Flooring Carpet, Tile
Laundry Electric Dryer Hookup, Washer Hookup
Exterior
Parking Features RV Access/Parking
Carport Spaces 2
Pool Above Ground
Utilities Available Propane
Roof Type Shingle
Porch Front Porch, Porch, Screened
Private Pool No
Building
Sewer Septic Tank
Water Well
New Construction No
Schools
Elementary Schools Westside
Middle Schools Baker County
High Schools Baker County
Others
Tax ID 351N20000000000148
Acceptable Financing Cash, Conventional, FHA, VA Loan
Listing Terms Cash, Conventional, FHA, VA Loan
Read Less
Want to know what your home might be worth? Contact us for a FREE valuation!

Our team is ready to help you sell your home for the highest possible price ASAP
Bought with REMI REALTY, LLC





