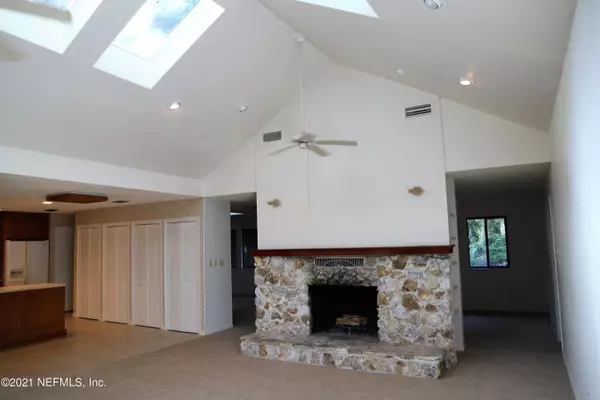$319,900
$319,900
For more information regarding the value of a property, please contact us for a free consultation.
423 SE 31ST WAY Melrose, FL 32666
4 Beds
2 Baths
2,512 SqFt
Key Details
Sold Price $319,900
Property Type Single Family Home
Sub Type Single Family Residence
Listing Status Sold
Purchase Type For Sale
Square Footage 2,512 sqft
Price per Sqft $127
Subdivision Geneva
MLS Listing ID 1125211
Sold Date 09/17/21
Style Traditional
Bedrooms 4
Full Baths 2
HOA Y/N No
Originating Board realMLS (Northeast Florida Multiple Listing Service)
Year Built 1978
Property Description
Nestled amongst picturesque Granddaddy Oaks on almost one acre this 4 bedroom, 2 bath custom home boasts charm and increased functionality with special touches such as the magnificently designed family room with cathedral ceilings with large skylights letting in the moon and stars beside the warmth of the massive fireplace. The kitchen is open to the family room providing even more space for those special gatherings. Just off the kitchen is the formal dining area along with the sunken living room for those formal occasions. The main suite is just that with large walk-in closet along with huge bath featuring walk-in shower and atrium view. Upgrades include a new water heater, drain field and HVAC system. Additional features include large laundry room, bonus room for additional storage, large garage, covered screen back porch with fenced area for pets. Come check out the rural lifestyle. {H-546}
Location
State FL
County Bradford
Community Geneva
Area 522-Bradford County-Nw
Direction From list office turn left onto SR 21 follow for 0.6 miles to right on SE 31st Way home is on the left.
Interior
Interior Features Primary Bathroom - Shower No Tub, Skylight(s), Split Bedrooms, Vaulted Ceiling(s), Walk-In Closet(s)
Heating Central
Cooling Central Air
Fireplaces Number 1
Fireplace Yes
Laundry Electric Dryer Hookup, Washer Hookup
Exterior
Garage Attached, Garage
Garage Spaces 2.0
Pool None
Waterfront No
Roof Type Shingle
Parking Type Attached, Garage
Total Parking Spaces 2
Private Pool No
Building
Sewer Septic Tank
Water Public
Architectural Style Traditional
Structure Type Wood Siding
New Construction No
Schools
Middle Schools Bradford
High Schools Bradford
Others
Tax ID 06203B00200
Acceptable Financing Cash, Conventional, FHA, USDA Loan, VA Loan
Listing Terms Cash, Conventional, FHA, USDA Loan, VA Loan
Read Less
Want to know what your home might be worth? Contact us for a FREE valuation!

Our team is ready to help you sell your home for the highest possible price ASAP
Bought with PABLO BEACH REALTY INC






