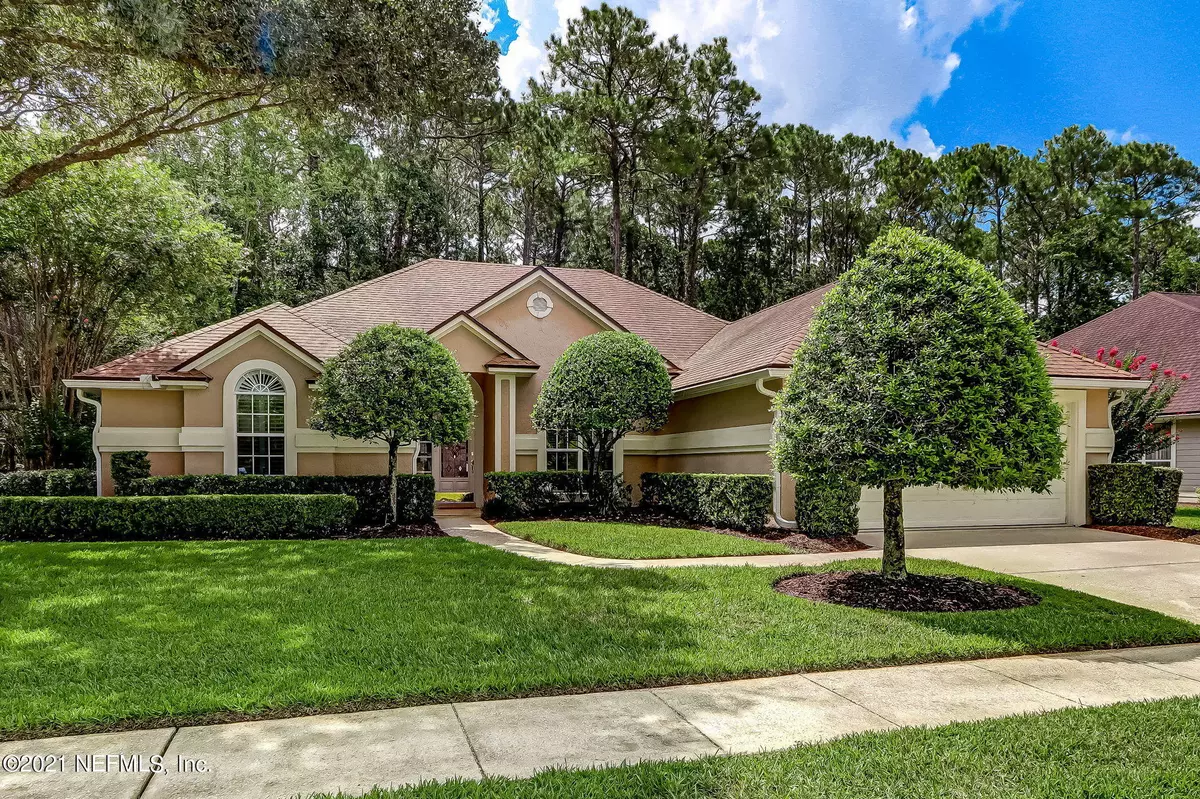$445,000
$429,900
3.5%For more information regarding the value of a property, please contact us for a free consultation.
8661 HEATHER RUN DR S Jacksonville, FL 32256
4 Beds
3 Baths
2,362 SqFt
Key Details
Sold Price $445,000
Property Type Single Family Home
Sub Type Single Family Residence
Listing Status Sold
Purchase Type For Sale
Square Footage 2,362 sqft
Price per Sqft $188
Subdivision Hampton Glen
MLS Listing ID 1126898
Sold Date 09/21/21
Style Traditional
Bedrooms 4
Full Baths 2
Half Baths 1
HOA Fees $105/ann
HOA Y/N Yes
Originating Board realMLS (Northeast Florida Multiple Listing Service)
Year Built 1992
Property Description
MULTIPLE OFFER NOTICE, ALL OFFERS NEED TO BE SUBMITTED BY SATURDAY 8/21/2021 9 pm. SELLER TO REVIEW OFFERS SUNDAY 8/22/2021 AFTERNOON.
Location, Location, Location!!! A great family friendly neighborhood that is in the center of it all! 4 bedrooms 2.5 bathrooms, formal living and dining rooms, family room w/wood burning fireplace and french doors opening to screened porch overlooking preserve, , plantation shutters thru-out, crown molding, high ceilings and a great master bedroom with spacious en suite w/garden tub, double vanities, his and hers closets. Home impeccably maintained. Enjoy ALL Hampton Glen offers with pools ,gym, playground, tennis courts, basketball and soccer field. This home is a MUST SEE!.
Location
State FL
County Duval
Community Hampton Glen
Area 024-Baymeadows/Deerwood
Direction From I-295 take the Baymeadows Exit and go West. At the Third light take a left into Hampton Glen. Take first Right, go to dead-end take left.
Interior
Interior Features Breakfast Bar, Breakfast Nook, Entrance Foyer, Primary Bathroom -Tub with Separate Shower, Split Bedrooms, Walk-In Closet(s)
Heating Central, Electric
Cooling Central Air, Electric
Flooring Carpet, Tile
Fireplaces Number 1
Fireplaces Type Wood Burning
Fireplace Yes
Laundry Electric Dryer Hookup, Washer Hookup
Exterior
Parking Features Attached, Garage, Garage Door Opener
Garage Spaces 2.0
Pool None
Amenities Available Basketball Court, Clubhouse, Fitness Center, Playground
View Protected Preserve
Roof Type Shingle
Porch Front Porch, Porch, Screened
Total Parking Spaces 2
Private Pool No
Building
Lot Description Sprinklers In Front, Sprinklers In Rear
Sewer Public Sewer
Water Public
Architectural Style Traditional
Structure Type Stucco
New Construction No
Others
Tax ID 1677591400
Security Features Security System Owned,Smoke Detector(s)
Acceptable Financing Cash, Conventional, FHA, VA Loan
Listing Terms Cash, Conventional, FHA, VA Loan
Read Less
Want to know what your home might be worth? Contact us for a FREE valuation!

Our team is ready to help you sell your home for the highest possible price ASAP
Bought with NON MLS






