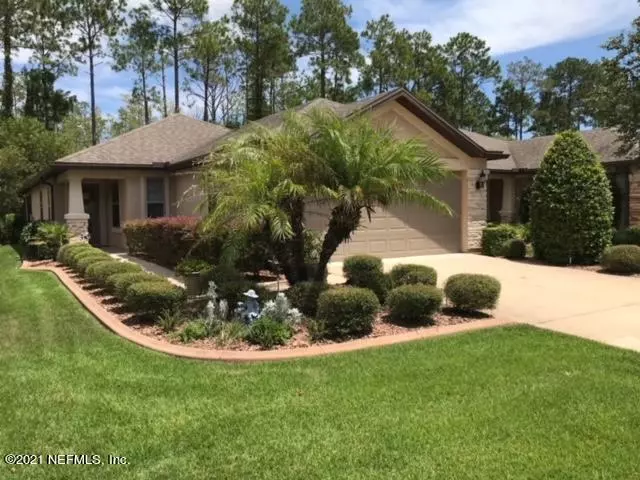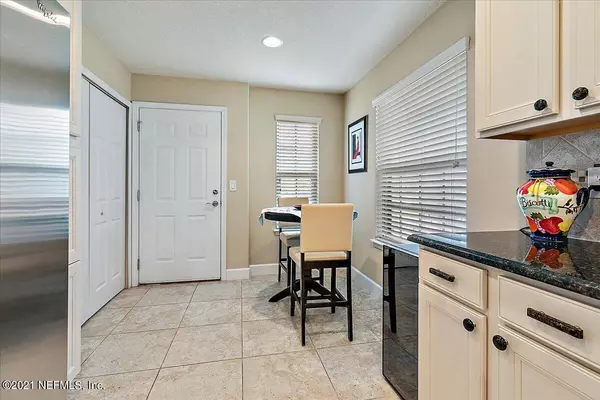$441,000
$433,000
1.8%For more information regarding the value of a property, please contact us for a free consultation.
39 CASPIA LN Ponte Vedra, FL 32081
2 Beds
2 Baths
1,395 SqFt
Key Details
Sold Price $441,000
Property Type Single Family Home
Sub Type Single Family Residence
Listing Status Sold
Purchase Type For Sale
Square Footage 1,395 sqft
Price per Sqft $316
Subdivision Riverwood By Del Webb
MLS Listing ID 1123473
Sold Date 09/30/21
Style Flat,Patio Home
Bedrooms 2
Full Baths 2
HOA Fees $195/mo
HOA Y/N Yes
Originating Board realMLS (Northeast Florida Multiple Listing Service)
Year Built 2014
Lot Dimensions 50 x 110 x 50 x 125
Property Description
Welcome to renowned Del Webb Ponte Vedra! The mature landscaping and no on-going construction make this community especially desirable.
The '' Grey Mist'' floorplan
boasts large neutral stone flooring, a beautiful kitchen with extra wall & counter cabinetry, and stackable washer & dryer for easy access. The living room and master bedroom have coffered ceilings for added height. Highly desirable is the CUSTOM OFFICE/ FLEX ROOM with black desk, built-in shelves, a black filing cabinet and leather chair. A dream! The master shower is large and easily accessible. The garage has extra depth with smooth easy-care flooring. The spacious and private DOUBLE LANAI overlooks a bordered garden of colorful flowers, lemon tree, and ornamentals, with a wooded preserve beyond. A very private setting.
Location
State FL
County St. Johns
Community Riverwood By Del Webb
Area 272-Nocatee South
Direction From Nocatee Prky, go past Town Center. Left at Del Webb. SHOW BUS CARD & RE LICENSE. Right on River Run. Left into ''Foxtail'' community. Immediate Right onto Caspia Lane. 3rd house on the left #39.
Interior
Interior Features Eat-in Kitchen, Entrance Foyer, Kitchen Island, Primary Bathroom - Shower No Tub, Split Bedrooms, Walk-In Closet(s)
Heating Central
Cooling Central Air
Flooring Tile
Exterior
Parking Features Attached, Garage
Garage Spaces 2.0
Pool Community
Amenities Available Fitness Center, Spa/Hot Tub
Porch Patio
Total Parking Spaces 2
Private Pool No
Building
Lot Description Wooded
Sewer Public Sewer
Water Public
Architectural Style Flat, Patio Home
Structure Type Frame,Stucco
New Construction No
Others
HOA Name First Service Res
Senior Community Yes
Tax ID 0722450030
Acceptable Financing Cash, Conventional, VA Loan
Listing Terms Cash, Conventional, VA Loan
Read Less
Want to know what your home might be worth? Contact us for a FREE valuation!

Our team is ready to help you sell your home for the highest possible price ASAP
Bought with COLDWELL BANKER VANGUARD REALTY






