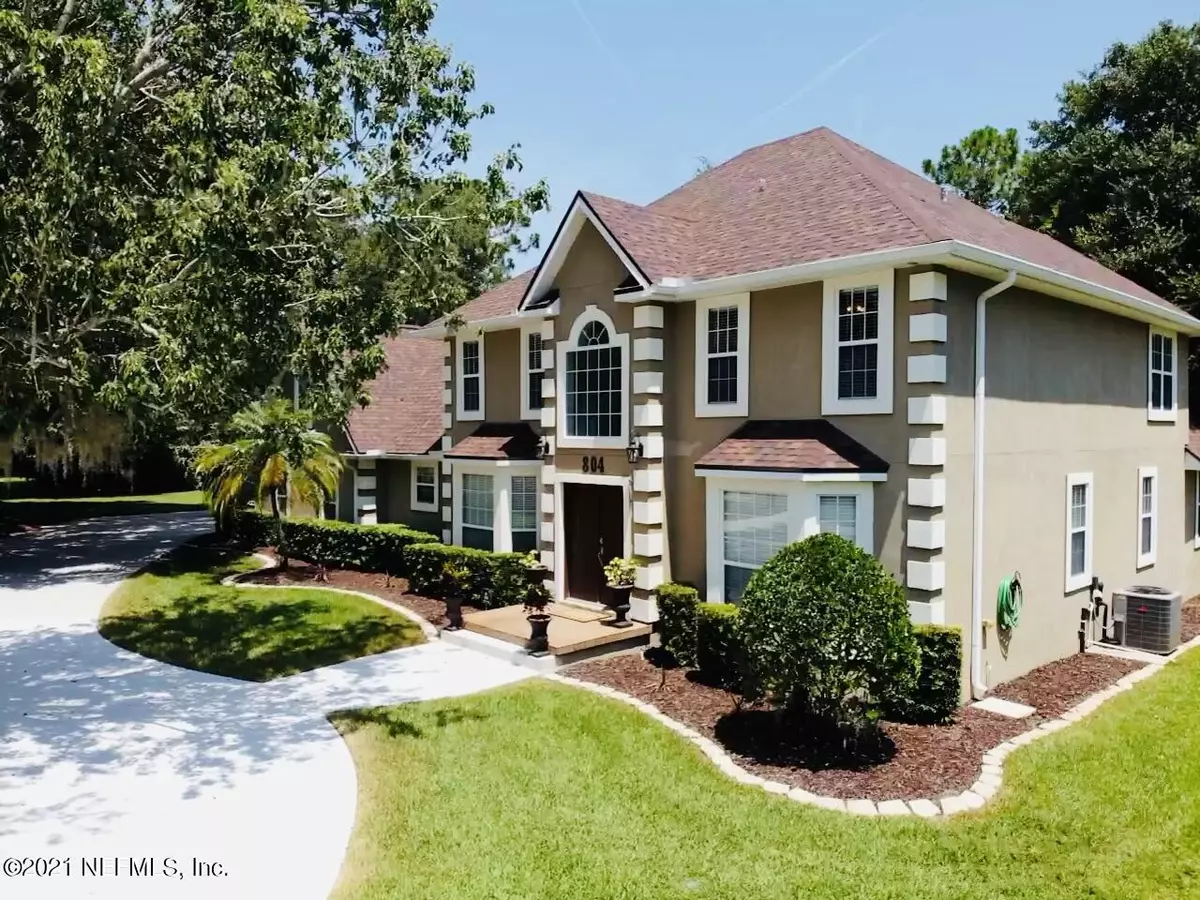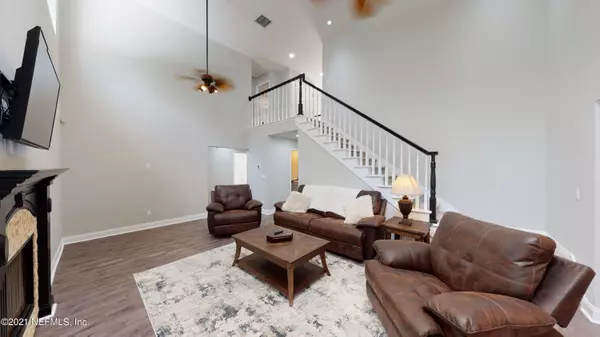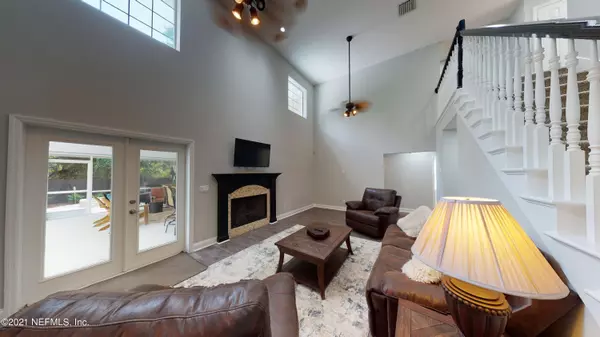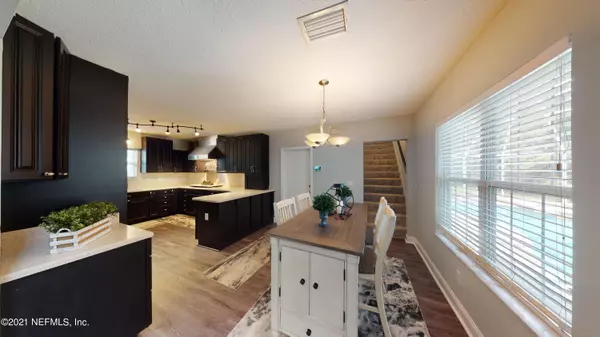$715,000
$717,000
0.3%For more information regarding the value of a property, please contact us for a free consultation.
804 BRANDYWINE CT St Augustine, FL 32086
4 Beds
4 Baths
3,062 SqFt
Key Details
Sold Price $715,000
Property Type Single Family Home
Sub Type Single Family Residence
Listing Status Sold
Purchase Type For Sale
Square Footage 3,062 sqft
Price per Sqft $233
Subdivision Oakbrook
MLS Listing ID 1125880
Sold Date 11/30/21
Style Contemporary
Bedrooms 4
Full Baths 3
Half Baths 1
HOA Fees $60/mo
HOA Y/N Yes
Originating Board realMLS (Northeast Florida Multiple Listing Service)
Year Built 1995
Lot Dimensions 0.500 Acreage
Property Description
''Never A Dull Moment'' in this Saint Augustine Florida Retreat !! ''Say Hello'' to Your Safe and Sound Home located in a Gated Community called Oakbrook, just a short distance from Historical Saint Augustine downtown and Beaches. Major Shopping Area's. Enjoy Quiet Time at home or Entertain Family, Friends, or Guests with a ''One Of A kind'' Out Door Area which provides year round things to do. An ''Upstairs Bonus Room'' could be used for many things such as your ''New Work From Home Office'' or ''Guest Room''. Call a Realtor* Today or Use the Matterport 360 Tour link and take a walk through on line !!
Location
State FL
County St. Johns
Community Oakbrook
Area 337-Old Moultrie Rd/Wildwood
Direction SR 207 - R on Dobbs Rd - R To Kings Hwy - L and R on Kings Rd - Arrive Oakbrook -R on Brandywine CT .. On Right
Interior
Interior Features Breakfast Nook, Entrance Foyer, Primary Bathroom -Tub with Separate Shower, Walk-In Closet(s), Wet Bar
Heating Central, Electric, Heat Pump, Zoned, Other
Cooling Central Air, Electric, Zoned
Flooring Carpet, Tile
Fireplaces Number 1
Fireplaces Type Gas
Fireplace Yes
Laundry Electric Dryer Hookup, Washer Hookup
Exterior
Parking Features Additional Parking, Attached, Garage, Garage Door Opener
Garage Spaces 2.0
Fence Wood
Pool Community, In Ground, Gas Heat, Heated, Screen Enclosure
Amenities Available Playground, Tennis Court(s)
View Protected Preserve
Roof Type Shingle
Total Parking Spaces 2
Private Pool No
Building
Lot Description Cul-De-Sac, Irregular Lot, Sprinklers In Front, Sprinklers In Rear
Sewer Septic Tank
Water Public
Architectural Style Contemporary
Structure Type Frame,Stucco
New Construction No
Others
HOA Name Oakbrook
Tax ID 1368050960
Security Features Security System Owned,Smoke Detector(s)
Acceptable Financing Cash, Conventional, FHA, VA Loan
Listing Terms Cash, Conventional, FHA, VA Loan
Read Less
Want to know what your home might be worth? Contact us for a FREE valuation!

Our team is ready to help you sell your home for the highest possible price ASAP
Bought with RIVER AND COAST PROPERTY GROUP





