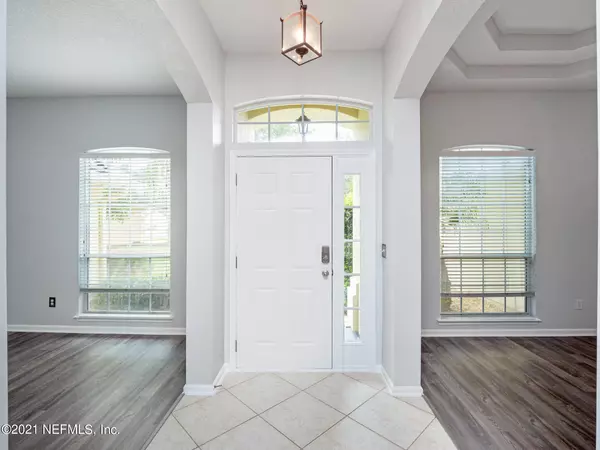$440,000
$439,791
For more information regarding the value of a property, please contact us for a free consultation.
2404 CASSIA CT Jacksonville, FL 32259
4 Beds
3 Baths
2,273 SqFt
Key Details
Sold Price $440,000
Property Type Single Family Home
Sub Type Single Family Residence
Listing Status Sold
Purchase Type For Sale
Square Footage 2,273 sqft
Price per Sqft $193
Subdivision Julington Creek Plan
MLS Listing ID 1126961
Sold Date 09/20/21
Style Flat
Bedrooms 4
Full Baths 3
HOA Fees $37/ann
HOA Y/N Yes
Originating Board realMLS (Northeast Florida Multiple Listing Service)
Year Built 2004
Property Description
Beautiful Julington Creek Plantation Home situated on a quiet cul-de-sac and backs up to a private conservation. This home features numerous NEW updates. Lovely open floor plan with split 4 bedrooms and 3 full bathrooms. Spacious kitchen with eat in area, corian counters with breakfast bar overlooking family room, 42 in cabinets w/crown molding, newer stainless steel appliances and 2 pantries. Enjoy your incredible master suite with bay window, his and her closets, master bath with a jacuzzi garden tub and separate shower. Great backyard with new paver patio extension with plenty of room for a pool. With a NEW roof 2020, NEW HVAC 2020, NEW Luxury Vinyl Plank Flooring and NEW interior AND exterior paint....all the BIG jobs have been completed for you!
Location
State FL
County St. Johns
Community Julington Creek Plan
Area 301-Julington Creek/Switzerland
Direction Heading W on Racetrack Rd turn L on Butterfly Branch. Make first R to continue on Butterfly Branch then R on Sparrow Branch. Continue around on Sparrow Brach then L on Cassia Ct.
Interior
Interior Features Breakfast Bar, Entrance Foyer, Pantry, Primary Bathroom -Tub with Separate Shower, Primary Downstairs, Split Bedrooms, Walk-In Closet(s)
Heating Central
Cooling Central Air
Flooring Vinyl
Fireplaces Number 1
Fireplaces Type Gas
Fireplace Yes
Laundry Electric Dryer Hookup, Washer Hookup
Exterior
Parking Features Attached, Garage
Garage Spaces 2.0
Pool None
Amenities Available Clubhouse
View Protected Preserve
Roof Type Shingle
Porch Porch, Screened
Total Parking Spaces 2
Private Pool No
Building
Sewer Public Sewer
Water Public
Architectural Style Flat
Structure Type Frame,Stucco
New Construction No
Schools
High Schools Creekside
Others
HOA Name JCP POA
Tax ID 2495404030
Security Features Smoke Detector(s)
Acceptable Financing Cash, Conventional
Listing Terms Cash, Conventional
Read Less
Want to know what your home might be worth? Contact us for a FREE valuation!

Our team is ready to help you sell your home for the highest possible price ASAP
Bought with SVR REALTY, LLC.






