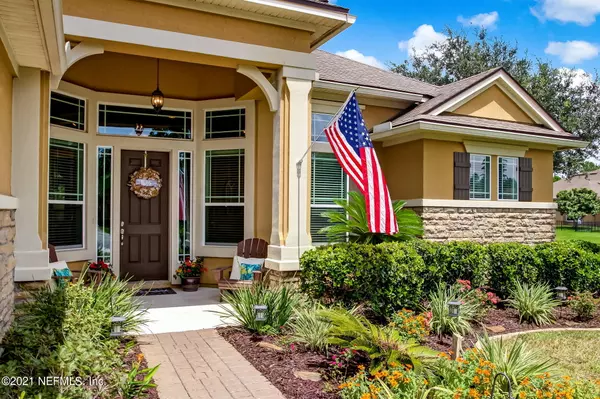$711,900
$679,900
4.7%For more information regarding the value of a property, please contact us for a free consultation.
1314 W REDROCK RIDGE AVE St Johns, FL 32259
5 Beds
4 Baths
3,486 SqFt
Key Details
Sold Price $711,900
Property Type Single Family Home
Sub Type Single Family Residence
Listing Status Sold
Purchase Type For Sale
Square Footage 3,486 sqft
Price per Sqft $204
Subdivision The Colony At Greenbriar
MLS Listing ID 1129283
Sold Date 10/19/21
Bedrooms 5
Full Baths 4
HOA Fees $121/qua
HOA Y/N Yes
Originating Board realMLS (Northeast Florida Multiple Listing Service)
Year Built 2011
Lot Dimensions .35 acres
Property Description
EXQUISITE POOL HOME has outstanding architectural features and finishes. It is a stunner! Large private lot, this 3,486 SF boasts 5 Bed/4 Bath split floor plan. Spacious Master Suite wing offers his and her walk-in closets with sliding barn doors, triple-tray ceiling, sitting area, and opens to Pool and Lanai. Open concept Formal Living Room with electric fireplace with built-ins, Study and Formal Dining Room with wood look tiling throughout. Crown molding and triple tray ceiling in Dining Room. Opposite side of home contains open concept Breakfast and Family rooms with weathered barn wood feature wall, dream Kitchen with granite counters and glass tile walls, 3 Beds, two Baths (one a Pool Bath), Laundry Room. Large 2nd floor Bedroom/Bonus has vaulted ceiling and Bath. The craftsmanship and quality of the millwork, numerous art niches, crown molding, curved entry arches between areas, and transom windows and panels throughout the interior shows very thoughtful design consideration. New carpet and pad downstairs. Six ceiling fans. Screened in pool. Covered Lanai is wired for an outside television. Two outside patios with fire pits, one with room for a large grill offer plenty of entertaining space. Home sited on small lake which can be seen from the backyard and east side yard. Large yard offers plenty of play space. The exterior of the home is stucco with stacked stone half walls and wood shutters on the front. Lovely wood trim details at the front entry and room for two chairs. Three car garage. Professionally landscaped with full irrigation system. This home truly has the WOW factor! LOVE WHERE YOU LIVE!
Location
State FL
County St. Johns
Community The Colony At Greenbriar
Area 301-Julington Creek/Switzerland
Direction SR13S L on Greenbriar Rd. L on Winchester Dr. Circle, 1st exit onto Stonewell Dr. At Circle take 2nd exit onto Kenwood. At Circle, take 3rd exit onto Nottage Hill. Right on W Redrock Ridge Ave.
Interior
Interior Features Breakfast Bar, Breakfast Nook, Built-in Features, Entrance Foyer, Kitchen Island, Pantry, Primary Bathroom -Tub with Separate Shower, Primary Downstairs, Split Bedrooms, Vaulted Ceiling(s), Walk-In Closet(s)
Heating Central, Electric, Heat Pump
Cooling Central Air, Electric
Flooring Carpet, Tile
Fireplaces Number 1
Fireplaces Type Electric, Other
Fireplace Yes
Laundry Electric Dryer Hookup, Washer Hookup
Exterior
Garage Attached, Garage, Garage Door Opener
Garage Spaces 3.0
Pool Community, In Ground, Screen Enclosure
Amenities Available Boat Dock, Playground
Waterfront No
Waterfront Description Lake Front
View Protected Preserve, Water
Roof Type Shingle
Porch Porch, Screened
Parking Type Attached, Garage, Garage Door Opener
Total Parking Spaces 3
Private Pool No
Building
Lot Description Cul-De-Sac
Sewer Public Sewer
Water Public
Structure Type Frame,Stucco
New Construction No
Schools
Elementary Schools Hickory Creek
Middle Schools Switzerland Point
High Schools Bartram Trail
Others
HOA Name Colony at Greenbriar
Tax ID 0017510890
Security Features Security System Owned,Smoke Detector(s)
Acceptable Financing Cash, Conventional, FHA, VA Loan
Listing Terms Cash, Conventional, FHA, VA Loan
Read Less
Want to know what your home might be worth? Contact us for a FREE valuation!

Our team is ready to help you sell your home for the highest possible price ASAP
Bought with COLDWELL BANKER VANGUARD REALTY






