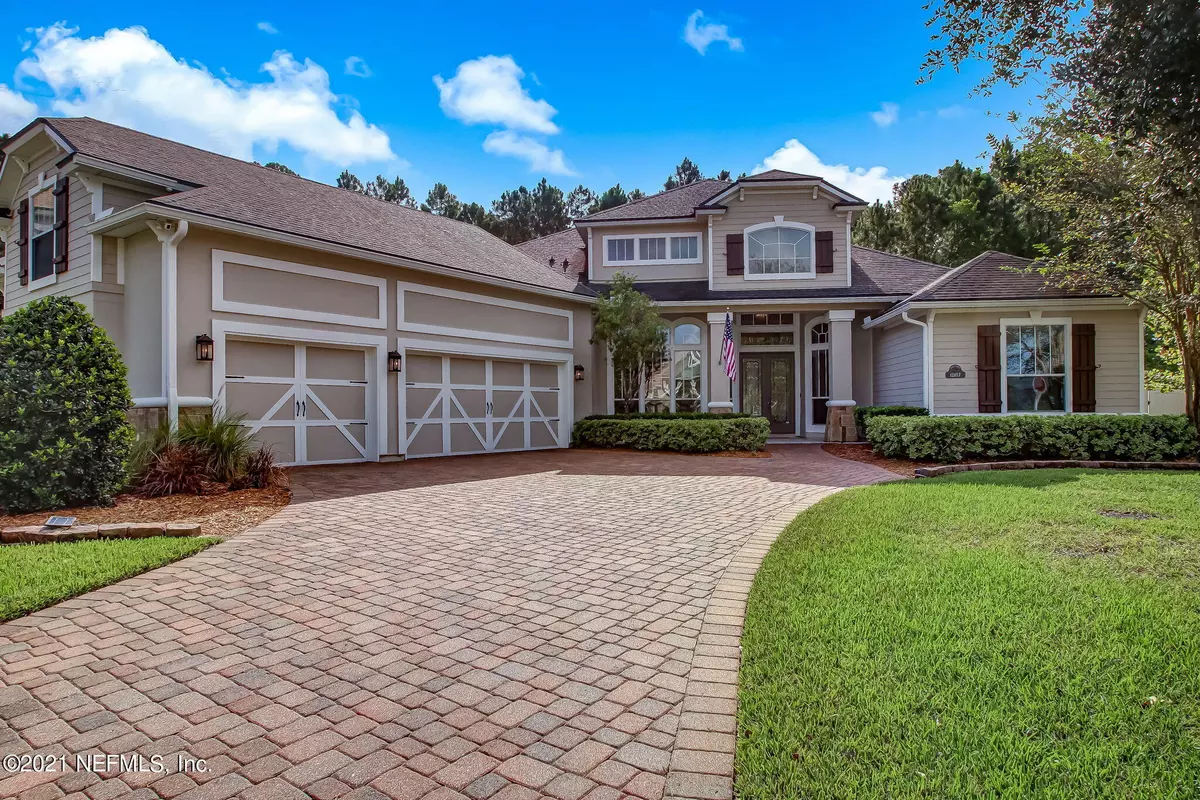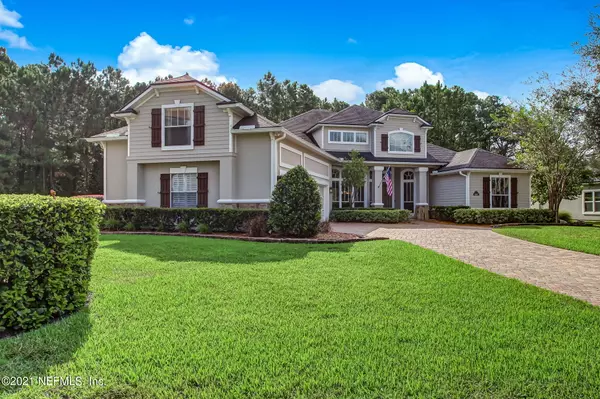$620,000
$619,000
0.2%For more information regarding the value of a property, please contact us for a free consultation.
12107 RED BARN CT Jacksonville, FL 32226
4 Beds
5 Baths
3,993 SqFt
Key Details
Sold Price $620,000
Property Type Single Family Home
Sub Type Single Family Residence
Listing Status Sold
Purchase Type For Sale
Square Footage 3,993 sqft
Price per Sqft $155
Subdivision Tidewater
MLS Listing ID 1131277
Sold Date 10/22/21
Style Traditional
Bedrooms 4
Full Baths 4
Half Baths 1
HOA Fees $68/qua
HOA Y/N Yes
Originating Board realMLS (Northeast Florida Multiple Listing Service)
Year Built 2006
Property Description
COME AND SEE THIS CUSTOM BUILT HOME WITH MOST ANYTHING YOU'D EVER IMAGINE. PLENTY OF ROOM FOR ENTERTAINING YOUR GUESTS WITH A LARGE FAMILY ROOM, LIVING ROOM, AND FORMAL DINING ROOM. THE HOME HAS HIGH CEILINGS, CROWN MOLDING, HARD WOOD FLOORING, LARGE WINDOWS, COFFERED CEILINGS, GRANITE COUNTERTOPS, AND MANY MORE CUSTOM FEATURES. LET'S NOT FORGET THE AWESOME THEATRE ROOM ON THE 3RD FLOOR. WHEN YOU MAKE YOUR WAY OUT BACK, YOU'LL ENJOY A COVERED AREA FOR GRILLING AND TV TIME, AS WELL AS A BEAUTIFUL SCREENED ENCLOSED POOL IN PRIVACY BECAUSE YOU BACK UP TO A PRESERVE.
Location
State FL
County Duval
Community Tidewater
Area 096-Ft George/Blount Island/Cedar Point
Direction FROM I-295 EXIT ONTO ALTA DR. RIGHT ONTO NEW BERLIN RD. LEFT ONTO CEDAR POINT. TURN INTO TIDEWATER COMMUNITY. RIGHT ONTO CLAPBOARD CREEK DR. LEFT ONTO CATTLE CROSSING . LEFT ONTO RED BARN RD.
Interior
Interior Features Eat-in Kitchen, Entrance Foyer, Kitchen Island, Pantry, Primary Bathroom -Tub with Separate Shower, Primary Downstairs, Split Bedrooms, Vaulted Ceiling(s), Walk-In Closet(s)
Heating Central
Cooling Central Air
Flooring Carpet, Tile, Wood
Fireplaces Number 1
Fireplace Yes
Exterior
Garage Attached, Garage
Garage Spaces 3.0
Fence Back Yard, Wrought Iron
Pool In Ground, Screen Enclosure
Amenities Available Basketball Court, Playground
Waterfront No
Roof Type Shingle
Parking Type Attached, Garage
Total Parking Spaces 3
Private Pool No
Building
Sewer Public Sewer
Water Public
Architectural Style Traditional
Structure Type Stucco
New Construction No
Others
Tax ID 1599422300
Security Features Security System Owned,Smoke Detector(s)
Acceptable Financing Cash, Conventional, FHA, VA Loan
Listing Terms Cash, Conventional, FHA, VA Loan
Read Less
Want to know what your home might be worth? Contact us for a FREE valuation!

Our team is ready to help you sell your home for the highest possible price ASAP
Bought with WATERMARKE REALTY GROUP LLC






